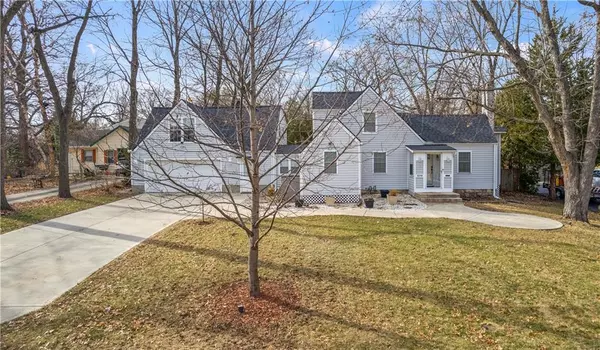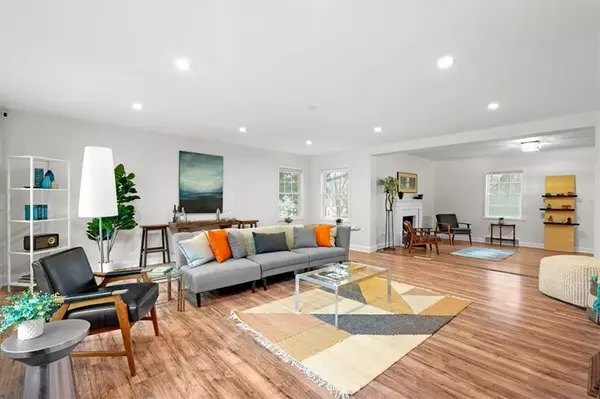For more information regarding the value of a property, please contact us for a free consultation.
Key Details
Sold Price $475,000
Property Type Single Family Home
Sub Type Single Family Residence
Listing Status Sold
Purchase Type For Sale
Square Footage 2,491 sqft
Price per Sqft $190
Subdivision Mission Ridge
MLS Listing ID 2426555
Sold Date 05/19/23
Style Cape Cod
Bedrooms 4
Full Baths 2
Year Built 1940
Lot Size 0.443 Acres
Acres 0.4426538
Property Description
Large, spacious, and updated!! Over $75,000 in upgrades invested including a brand-new roof, professionally redesigned kitchen - complete with TONS of cabinet space, granite countertops and stainless steel appliances, renovated bathrooms, zoned heating/cooling in four season patio as well as in the Primary bedroom (in addition to the Central AC/Heat for EXTRA comfort), fresh paint and sparkling floors! Located just minutes from Prairie Village, Downtown KC and the Plaza with easy and quick access to all the Highways without sacrificing peace and quiet! This home has so much character, perfect for today's work/study-from-home environment with offices in separate wings for total noise control and privacy. Other unique features are its oversized 2 ½ car garage, large Koi pond, and fire pit, sitting on almost half an acre of useable land with mature trees and a fenced, beautifully landscaped yard. Enormous bonus loft above garage has great views and an abundance of natural light, totally separated from the main house for total privacy; perfect for another office, quiet retreat, game room or whatever your heart desires! Large homes in this area with choice lots on quiet streets rarely go on the market! Hurry! Won’t last!
Location
State KS
County Johnson
Rooms
Other Rooms Balcony/Loft, Den/Study, Family Room, Main Floor BR, Mud Room, Office, Recreation Room, Workshop
Basement true
Interior
Interior Features All Window Cover, Smart Thermostat, Walk-In Closet(s)
Heating Natural Gas
Cooling Electric, Zoned
Flooring Ceramic Floor, Laminate, Wood
Fireplaces Number 1
Fireplaces Type Living Room
Fireplace Y
Appliance Dishwasher, Disposal, Microwave, Refrigerator, Gas Range, Stainless Steel Appliance(s)
Laundry Laundry Room, Main Level
Exterior
Exterior Feature Firepit, Storm Doors
Garage true
Garage Spaces 2.0
Fence Metal, Wood
Roof Type Composition
Building
Lot Description Treed
Entry Level 1.5 Stories
Sewer City/Public
Water Public
Structure Type Vinyl Siding
Schools
Elementary Schools Roesland
Middle Schools Hocker Grove
High Schools Sm North
School District Shawnee Mission
Others
Ownership Private
Acceptable Financing Cash, Conventional, FHA, VA Loan
Listing Terms Cash, Conventional, FHA, VA Loan
Read Less Info
Want to know what your home might be worth? Contact us for a FREE valuation!

Our team is ready to help you sell your home for the highest possible price ASAP

GET MORE INFORMATION




