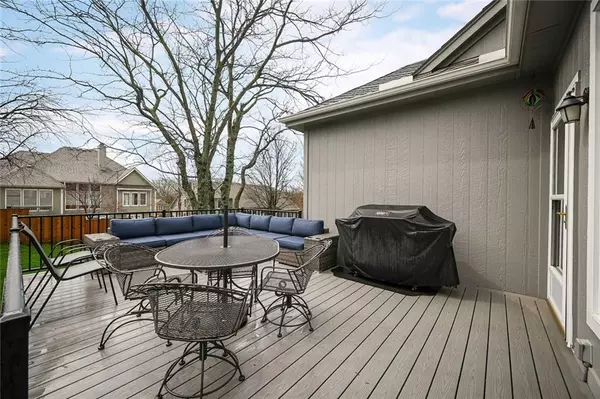For more information regarding the value of a property, please contact us for a free consultation.
Key Details
Sold Price $530,000
Property Type Single Family Home
Sub Type Single Family Residence
Listing Status Sold
Purchase Type For Sale
Square Footage 3,329 sqft
Price per Sqft $159
Subdivision Fairway Woods
MLS Listing ID 2429912
Sold Date 05/16/23
Style Traditional
Bedrooms 3
Full Baths 3
HOA Fees $62/ann
Year Built 1998
Annual Tax Amount $5,686
Lot Size 10,531 Sqft
Acres 0.2417585
Property Description
Welcome to this popular 1.5 reverse ranch floor plan with 3 bedrooms (plus a 4th nonconforming) and 3 baths in a great location. This home offers the perfect combination of cozy and spacious living. When entering the home you will notice the bright and airy living space with an abundance of natural light. Kitchen has quartz countertops with stylish backsplash and lots of cabinet space. There is a see through gas fireplace with beautiful stacked stone between the kitchen and great room. The main floor master suite has his and her closets and a newly remodeled bathroom with onyx throughout and LVT flooring. A second bedroom on the main floor connects to a full bath with LVT flooring. Extra wide staircase with porcelain tile leads to finished walkout basement with large recreation room with wet bar, 3rd bedroom and bath. Lower level also has nonconforming bedroom with closet. This level also has a bonus/flex room that can be used as office or exercise room. This house is on a corner treed lot with a new maintenance free (12 x 18) deck with dusk to dawn lights. Other features include in ground sprinkler, new carpet, new HVAC system and new windows. Close to shopping, restaurants and golf course. Don’t miss this opportunity.
Location
State KS
County Johnson
Rooms
Other Rooms Entry, Exercise Room, Fam Rm Main Level, Great Room, Office, Recreation Room
Basement true
Interior
Interior Features All Window Cover, Ceiling Fan(s), Stained Cabinets, Vaulted Ceiling, Walk-In Closet(s), Whirlpool Tub
Heating Forced Air
Cooling Electric
Flooring Carpet, Tile, Wood
Fireplaces Number 2
Fireplaces Type Basement, Gas, Great Room, See Through, Wood Burn Stove
Fireplace Y
Appliance Cooktop, Dishwasher, Disposal, Down Draft, Exhaust Hood, Microwave, Built-In Electric Oven
Laundry Dryer Hookup-Ele, Off The Kitchen
Exterior
Garage true
Garage Spaces 3.0
Fence Wood
Amenities Available Clubhouse, Pool, Trail(s)
Roof Type Composition
Building
Lot Description Cul-De-Sac, Sprinkler-In Ground, Treed
Entry Level Reverse 1.5 Story
Sewer City/Public
Water Public
Structure Type Board/Batten, Stone Trim
Schools
Elementary Schools Pleasant Ridge
Middle Schools California Trail
High Schools Olathe East
School District Olathe
Others
HOA Fee Include Curbside Recycle, Trash
Ownership Private
Acceptable Financing Cash, Conventional, FHA, VA Loan
Listing Terms Cash, Conventional, FHA, VA Loan
Read Less Info
Want to know what your home might be worth? Contact us for a FREE valuation!

Our team is ready to help you sell your home for the highest possible price ASAP

GET MORE INFORMATION




