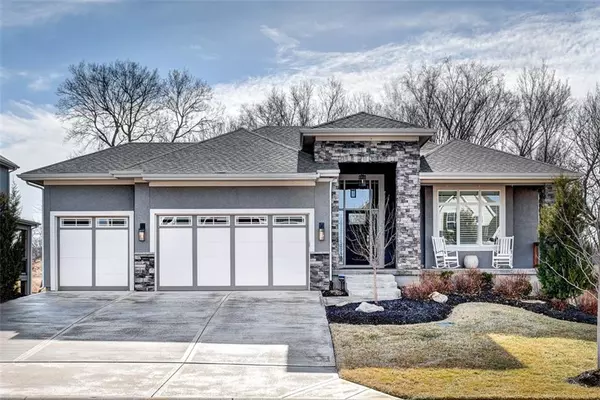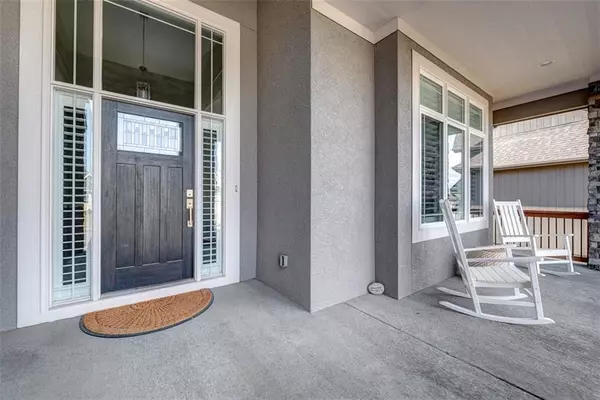For more information regarding the value of a property, please contact us for a free consultation.
Key Details
Sold Price $675,000
Property Type Single Family Home
Sub Type Single Family Residence
Listing Status Sold
Purchase Type For Sale
Square Footage 3,361 sqft
Price per Sqft $200
Subdivision Sundance Ridge- Archers Landing
MLS Listing ID 2420640
Sold Date 04/12/23
Style Traditional
Bedrooms 4
Full Baths 3
HOA Fees $91/ann
Year Built 2017
Annual Tax Amount $7,341
Lot Size 0.260 Acres
Acres 0.26
Lot Dimensions 11497
Property Description
This award-winning floorplan from Hilmann Homes, is like new and offers impressive details & upgrades on a secluded tree-lined lot in the Blue Valley School District. It features palatial windows, plantation shutters, intricate moldings & accents, cozy home office, and a see-through fireplace to the screened-in lanai overlooking a RARE peaceful greenspace backdrop. The beautiful open kitchen highlights a grand center island with breakfast seating, an incredible walk-in pantry with a bonus 2nd oven, sink & Costco door, ample counter prep space, and stainless steel appliances! The main floor master suite boasts elevated ceilings, picture windows, double vanity, a free-standing tub, a huge walk-in closet, and direct access to walks the back porch & fireplace. The finished walk-out lower level is built for entertaining and is complete with a 2nd fireplace, large rec room, expansive wet bar with upscale wine fridge, spacious guest beds/baths, and oversized paver patio. Enjoy the seasons from the outdoor living spaces that include a screened-in deck, lower covered patio, and wonderful greenspace with endless nature views! The neighborhood will feature an amazing clubhouse, pool, and amenity package which is currently under construction.
Location
State KS
County Johnson
Rooms
Other Rooms Breakfast Room, Den/Study, Family Room, Great Room, Main Floor BR, Main Floor Master, Media Room, Mud Room, Office, Recreation Room
Basement true
Interior
Interior Features Ceiling Fan(s), Custom Cabinets, Kitchen Island, Pantry, Vaulted Ceiling, Walk-In Closet(s), Wet Bar
Heating Forced Air
Cooling Electric
Flooring Carpet, Wood
Fireplaces Number 2
Fireplaces Type Gas, Great Room, Recreation Room, See Through
Fireplace Y
Appliance Dishwasher, Disposal, Humidifier, Microwave, Gas Range
Laundry Laundry Room, Main Level
Exterior
Garage true
Garage Spaces 3.0
Fence Metal
Amenities Available Clubhouse, Play Area, Pool
Roof Type Composition
Building
Lot Description Adjoin Greenspace, Sprinkler-In Ground, Wooded
Entry Level Reverse 1.5 Story
Sewer City/Public
Water Public
Structure Type Stone Trim, Stucco & Frame
Schools
Elementary Schools Stilwell
Middle Schools Blue Valley
High Schools Blue Valley
School District Blue Valley
Others
HOA Fee Include Curbside Recycle, Management, Trash
Ownership Private
Acceptable Financing Cash, Conventional
Listing Terms Cash, Conventional
Read Less Info
Want to know what your home might be worth? Contact us for a FREE valuation!

Our team is ready to help you sell your home for the highest possible price ASAP

GET MORE INFORMATION




