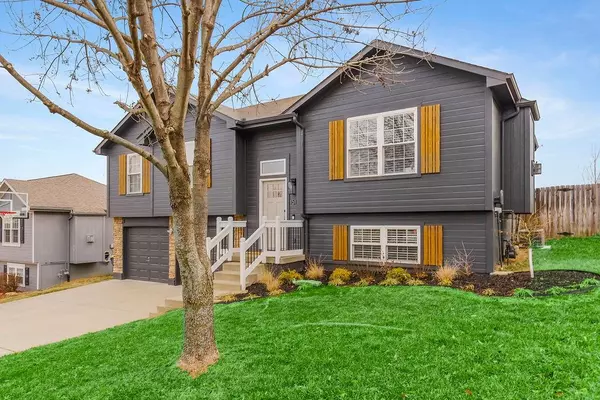For more information regarding the value of a property, please contact us for a free consultation.
Key Details
Sold Price $310,000
Property Type Single Family Home
Sub Type Single Family Residence
Listing Status Sold
Purchase Type For Sale
Square Footage 1,662 sqft
Price per Sqft $186
Subdivision Whitney Hills
MLS Listing ID 2419173
Sold Date 03/21/23
Style Traditional
Bedrooms 3
Full Baths 2
Half Baths 1
Year Built 2005
Annual Tax Amount $3,066
Lot Size 7,370 Sqft
Acres 0.16919191
Property Description
Your dream home is waiting!! This home shows BETTER THAN NEW with amazing upgrades!! Newley remodeled in 2021: new luxury vinyl plank floors upstairs, new carpet, new quartz counters, new paint, new plumbing and light fixtures! New exterior paint and detailing, with updated landscaping in fall 2022! You'll love the open floorplan as you enter, with tons of natural light and stunning fireplace in the family room. White cabinets and quartz counters in the kitchen, center island and appliances stay! Master Suite with double closet, updated ceiling fan, blinds, and new vanity in the bathroom. All bedrooms with ceiling fans and blinds! Finished lower level with updated half bath with raised sink. Lower level room is great to use for a living area, 4th bedroom, or office! Washer and dryer stay! Full size shed and private fenced yard. Deck for entertaining guests! Programmable Irrigation system with rain sensor! Additional features including built-in floor safe in the Master closet, smart Nest thermostat, and decor outlets with nightlights throughout! HURRY because this home will NOT last long!
Location
State MO
County Jackson
Rooms
Other Rooms Breakfast Room, Entry, Family Room, Main Floor BR, Main Floor Master
Basement true
Interior
Interior Features Ceiling Fan(s), Kitchen Island, Painted Cabinets, Vaulted Ceiling, Walk-In Closet(s)
Heating Forced Air
Cooling Electric
Flooring Carpet, Luxury Vinyl Plank
Fireplaces Number 1
Fireplaces Type Great Room
Fireplace Y
Appliance Dishwasher, Disposal, Dryer, Microwave, Refrigerator, Built-In Electric Oven, Washer
Laundry In Basement, Laundry Closet
Exterior
Garage true
Garage Spaces 2.0
Fence Privacy, Wood
Roof Type Composition
Building
Lot Description City Lot, Sprinkler-In Ground
Entry Level Split Entry
Sewer City/Public
Water Public
Structure Type Frame, Wood Siding
Schools
Elementary Schools Prairie Branch
Middle Schools Grain Valley North
High Schools Grain Valley
School District Grain Valley
Others
Ownership Private
Acceptable Financing Cash, Conventional, FHA, VA Loan
Listing Terms Cash, Conventional, FHA, VA Loan
Read Less Info
Want to know what your home might be worth? Contact us for a FREE valuation!

Our team is ready to help you sell your home for the highest possible price ASAP

GET MORE INFORMATION




