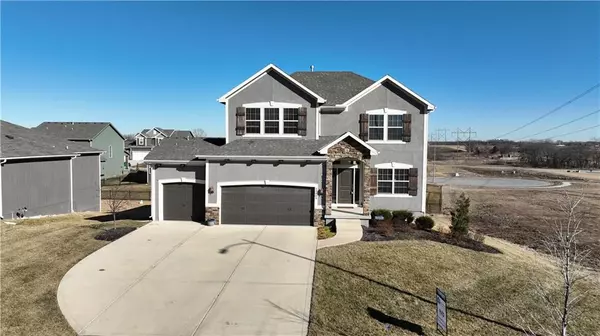For more information regarding the value of a property, please contact us for a free consultation.
Key Details
Sold Price $474,900
Property Type Single Family Home
Sub Type Single Family Residence
Listing Status Sold
Purchase Type For Sale
Square Footage 2,323 sqft
Price per Sqft $204
Subdivision Foxwood Ranch
MLS Listing ID 2421113
Sold Date 03/08/23
Style Traditional
Bedrooms 4
Full Baths 3
Half Baths 1
HOA Fees $68/ann
Year Built 2019
Annual Tax Amount $6,668
Lot Size 9,037 Sqft
Acres 0.20746097
Property Description
Beautiful 2 story in the new community of Foxwood Ranch only 3 years old ~ Big kitchen with 30" gas stove, plenty of cabinet space and kitchen island opens to living area, mudroom with built in bench ~ 4 bedrooms, 3.5 bath ~ Shared Jack and Jill between two bedrooms ~ Features a walk out basement to backyard and adjoins an open greenspace for additional space to play ~ East facing 12 x 12 covered deck with composite decking ~ Irrigation system up to 6 zones ~ 3 car garage with professional epoxy show floor finish ~ Easy walk to incredible pool, community center and play area! Luxury lifestyle series package was included during initial build plan by builder, which includes upgraded Alteo plumbing fixtures, tile back splashes in kitchen and bathroom vanities, as well as tile flooring in baths and second floor laundry room.
Location
State KS
County Johnson
Rooms
Other Rooms Den/Study, Entry, Great Room, Mud Room, Office, Sitting Room
Basement true
Interior
Interior Features Ceiling Fan(s), Custom Cabinets, Kitchen Island, Pantry, Stained Cabinets, Vaulted Ceiling, Walk-In Closet(s)
Heating Natural Gas
Cooling Electric
Flooring Wood
Fireplaces Number 1
Fireplaces Type Gas, Great Room
Fireplace Y
Appliance Dishwasher, Disposal, Humidifier, Microwave, Gas Range, Stainless Steel Appliance(s)
Laundry Bedroom Level, Dryer Hookup-Ele
Exterior
Parking Features true
Garage Spaces 3.0
Amenities Available Community Center, Party Room, Play Area, Pool, Trail(s)
Roof Type Composition
Building
Lot Description City Limits, Sprinkler-In Ground, Treed
Entry Level 2 Stories
Sewer City/Public
Water Public
Structure Type Stone Trim, Stucco & Frame
Schools
Elementary Schools Wolf Creek
Middle Schools Spring Hill
High Schools Spring Hill
School District Spring Hill
Others
Ownership Private
Acceptable Financing Cash, Conventional, FHA, VA Loan
Listing Terms Cash, Conventional, FHA, VA Loan
Read Less Info
Want to know what your home might be worth? Contact us for a FREE valuation!

Our team is ready to help you sell your home for the highest possible price ASAP

GET MORE INFORMATION




