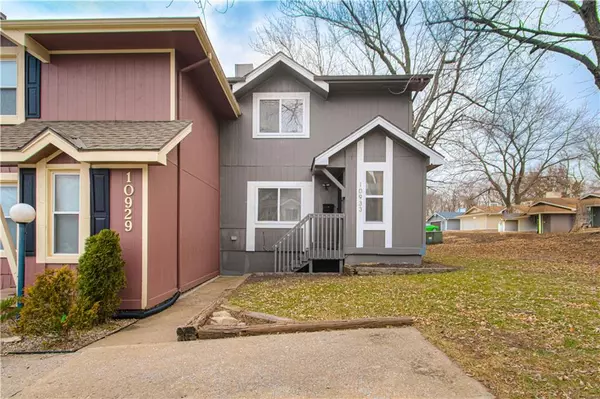For more information regarding the value of a property, please contact us for a free consultation.
Key Details
Sold Price $159,000
Property Type Multi-Family
Sub Type Townhouse
Listing Status Sold
Purchase Type For Sale
Square Footage 1,153 sqft
Price per Sqft $137
Subdivision Greenwood Meadows
MLS Listing ID 2415644
Sold Date 02/23/23
Style Traditional
Bedrooms 2
Full Baths 1
Half Baths 1
Year Built 1975
Annual Tax Amount $1,110
Lot Size 820 Sqft
Acres 0.018824609
Property Description
Quiet end unit nestled amongst mature shade trees, steps from a large open space adjacent to unit. Updates include new windows, fresh paint, luxury vinyl tile, carpet, subway backsplash, and kitchen cabinets - factory plastic still on the doors! Bathrooms were fitted with modern fixtures and vanities that wouldn’t disappoint the most discriminating taste. Stainless steel appliances in the kitchen with all the modern conveniences. The roomy upper-level bedrooms are carpeted for comfort. East and West facing windows provide loads of natural light in this bright and airy property. Fenced private patio area make enjoying time in the warmer weather bliss. The basement area boasts a large, finished recreation room/office space - yet has unfinished area for plenty of storage. Each unit comes with 2 designated parking spaces steps from the front door, and street parking for guests. This townhome is in Woodglen Estates where there are NO HOA Dues.
Location
State MO
County Jackson
Rooms
Other Rooms Family Room
Basement true
Interior
Heating Natural Gas
Cooling Electric
Flooring Carpet, Luxury Vinyl Tile, Tile
Fireplaces Number 1
Fireplaces Type Gas, Living Room
Fireplace Y
Appliance Dishwasher, Disposal, Refrigerator, Built-In Electric Oven, Stainless Steel Appliance(s)
Laundry Dryer Hookup-Ele, In Basement
Exterior
Garage false
Fence Wood
Roof Type Composition
Building
Lot Description City Lot, Corner Lot
Entry Level 2 Stories
Sewer City/Public
Water Public
Structure Type Wood Siding
Schools
High Schools Hickman Mills
School District Hickman Mills
Others
Ownership Private
Acceptable Financing Cash, Conventional, FHA, VA Loan
Listing Terms Cash, Conventional, FHA, VA Loan
Read Less Info
Want to know what your home might be worth? Contact us for a FREE valuation!

Our team is ready to help you sell your home for the highest possible price ASAP

GET MORE INFORMATION




