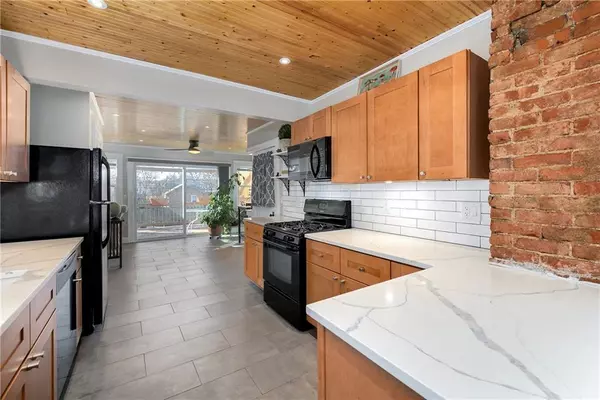For more information regarding the value of a property, please contact us for a free consultation.
Key Details
Sold Price $230,000
Property Type Single Family Home
Sub Type Single Family Residence
Listing Status Sold
Purchase Type For Sale
Square Footage 1,019 sqft
Price per Sqft $225
Subdivision Southridge
MLS Listing ID 2418024
Sold Date 02/22/23
Style Traditional
Bedrooms 2
Full Baths 1
Year Built 1932
Annual Tax Amount $2,456
Lot Size 6,235 Sqft
Acres 0.1431359
Property Description
Gorgeous home you must see! Simple and elegant, this adorable bungalow has been completely updated by current owner - this is not a flip! The traditional bungalow floorplan is like no other with an updated kitchen with gas stove, quartz countertops, and extra room as a sitting area or office. The many windows and extra-large slider provide tons of natural light and it's just a step out onto the new deck. Did I mention the fridge, washer and dryer stay with the property? The bathroom has also been updated tastefully with perfectly matched paint, flooring, and tiling. The bedrooms also permit so much light with two windows in each, and the hardwood flooring revealed (from layers of linoleum and carpet) and refinished. The living room is a cozy spot for cool fall and winter evenings and you can be glad that the electrical and plumbing have been updated (pex), the HVAC system is only 8.5 yo, and hot water heater only 2 years old. The roof on the original home is 8 yo, on the addition the roof is 3 yo. The deck is also new, along with gutters on both the original house and addition. There is absolutely nothing to be done here but move in and make it your own!
**We are in receipt of multiple offers. All offers are due by 9 pm 1/28/23. The seller will decide in the morning and the accepted offer will be notified by noon 1/29/23.
Location
State KS
County Johnson
Rooms
Other Rooms Enclosed Porch, Mud Room
Basement true
Interior
Heating Forced Air
Cooling Electric
Flooring Carpet, Wood
Fireplace N
Appliance Dishwasher, Disposal, Exhaust Hood, Refrigerator, Gas Range
Laundry In Basement
Exterior
Garage true
Garage Spaces 1.0
Fence Metal
Roof Type Composition
Building
Lot Description Treed
Entry Level Bungalow,Raised Ranch
Sewer City/Public
Water Public
Structure Type Metal Siding
Schools
Elementary Schools Roesland
Middle Schools Hocker Grove
High Schools Sm North
School District Shawnee Mission
Others
Ownership Private
Acceptable Financing Cash, Conventional, FHA, VA Loan
Listing Terms Cash, Conventional, FHA, VA Loan
Read Less Info
Want to know what your home might be worth? Contact us for a FREE valuation!

Our team is ready to help you sell your home for the highest possible price ASAP

GET MORE INFORMATION




