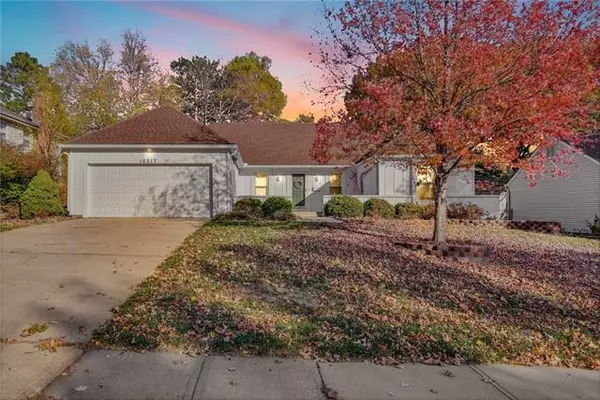For more information regarding the value of a property, please contact us for a free consultation.
Key Details
Sold Price $350,000
Property Type Single Family Home
Sub Type Single Family Residence
Listing Status Sold
Purchase Type For Sale
Square Footage 2,412 sqft
Price per Sqft $145
Subdivision Hanover
MLS Listing ID 2410642
Sold Date 01/10/23
Style Traditional
Bedrooms 3
Full Baths 3
Year Built 1972
Annual Tax Amount $3,257
Lot Size 8,568 Sqft
Acres 0.19669421
Lot Dimensions 119x72
Property Description
Beautifully maintained ranch style home on a convenient, non through street. You will love the floorplan that lays out ideally. Large living room with fireplace is open to the kitchen and dining area. Kitchen includes a spacious breakfast area and there is a separate dining room, also open. Bedrooms are all spacious with the primary having a walk in closet and master bath.
Finished lower level in great shape provides a second living area. There is a full bath downstairs and looking at the walls in the storage areas, foundation looks great!
Nice two car garage, permanent siding, sprinklers plus fenced back yard, up to date high efficiency heat and air checks off a lot of boxes on your wish list.
Location
State KS
County Johnson
Rooms
Other Rooms Family Room, Main Floor Master
Basement true
Interior
Interior Features Ceiling Fan(s), Central Vacuum, Prt Window Cover, Walk-In Closet(s)
Heating Forced Air
Cooling Electric
Flooring Carpet, Laminate, Tile
Fireplaces Number 1
Fireplaces Type Gas, Living Room
Equipment Fireplace Screen
Fireplace Y
Appliance Dishwasher, Disposal, Humidifier, Microwave, Built-In Electric Oven, Water Softener
Exterior
Exterior Feature Storm Doors
Garage true
Garage Spaces 2.0
Fence Metal, Wood
Roof Type Composition
Building
Lot Description City Lot, Level, Sprinkler-In Ground, Treed
Entry Level Ranch
Sewer City/Public
Water Public
Structure Type Metal Siding
Schools
Elementary Schools Brookridge
Middle Schools Indian Woods
High Schools Sm South
School District Shawnee Mission
Others
Ownership Estate/Trust
Acceptable Financing Cash, Conventional, FHA, VA Loan
Listing Terms Cash, Conventional, FHA, VA Loan
Read Less Info
Want to know what your home might be worth? Contact us for a FREE valuation!

Our team is ready to help you sell your home for the highest possible price ASAP

GET MORE INFORMATION




