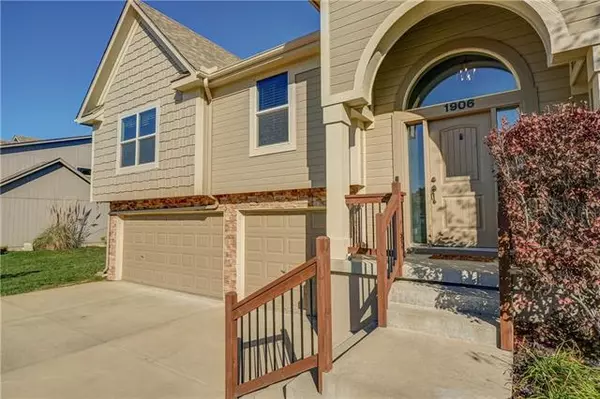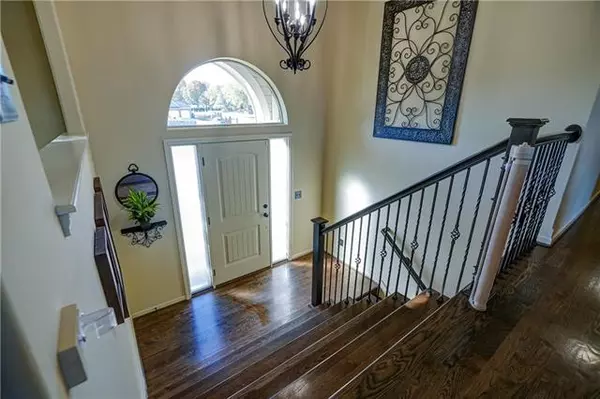For more information regarding the value of a property, please contact us for a free consultation.
Key Details
Sold Price $359,900
Property Type Single Family Home
Sub Type Single Family Residence
Listing Status Sold
Purchase Type For Sale
Square Footage 2,172 sqft
Price per Sqft $165
Subdivision Dalinda Estates
MLS Listing ID 2410086
Sold Date 12/29/22
Style Craftsman, Traditional
Bedrooms 4
Full Baths 3
HOA Fees $35/ann
Year Built 2014
Annual Tax Amount $3,807
Lot Size 0.275 Acres
Acres 0.27456382
Property Description
Awesome open-concept home in Lee's Summit West school district on quiet dead-end street! Newer home is MOVE-IN ready and doesn't need a thing! This 4 bedroom 3 bath home has been well-cared for and includes SO MANY upgrades. Check out the hardwood floors THROUGHOUT the large entry and main level! Open-concept living/dining/kitchen with tall ceilings and natural light is great for entertaining. Kitchen includes huge island with granite countertops, stainless appliances (fridge stays!), tile backsplash, corner undermount sink, pantry with glides, and so much storage! Master suite on the main level includes walk-in closet, and large master bath with duel sinks, shower, AND jacuzzi tub! Finished daylight basement offers great bonus living space! Additional basement bedroom with full bath, perfect for guest suite or home office. The HUGE 3 car garage is a MUST SEE with bonus work-bench space at the back of garage. Large back yard is perfect for summer yard games, or keeping your pets happy with a privacy fence all the way around! Exterior siding shows a fresh coat of paint! Highly desired neighborhood....enjoy the community pool in the summer! Come and see quick, and don't miss this one!
Location
State MO
County Jackson
Rooms
Other Rooms Breakfast Room, Main Floor Master, Media Room, Office, Recreation Room
Basement true
Interior
Interior Features All Window Cover, Ceiling Fan(s), Kitchen Island, Pantry, Stained Cabinets, Walk-In Closet(s), Whirlpool Tub
Heating Natural Gas
Cooling Electric
Flooring Ceramic Floor, Luxury Vinyl Plank, Wood
Fireplaces Number 1
Fireplaces Type Family Room, Gas, Insert
Equipment Fireplace Equip
Fireplace Y
Appliance Dishwasher, Disposal, Microwave, Refrigerator, Built-In Electric Oven, Stainless Steel Appliance(s)
Laundry Laundry Room, Main Level
Exterior
Garage true
Garage Spaces 3.0
Fence Privacy, Wood
Amenities Available Pool
Roof Type Composition
Building
Lot Description City Limits
Entry Level Raised Ranch,Split Entry
Sewer City/Public
Water Public
Structure Type Frame, Wood Siding
Schools
Elementary Schools Woodland
Middle Schools East Trails
High Schools Lee'S Summit West
School District Lee'S Summit
Others
Ownership Private
Acceptable Financing Cash, Conventional, FHA, Private
Listing Terms Cash, Conventional, FHA, Private
Read Less Info
Want to know what your home might be worth? Contact us for a FREE valuation!

Our team is ready to help you sell your home for the highest possible price ASAP

GET MORE INFORMATION




