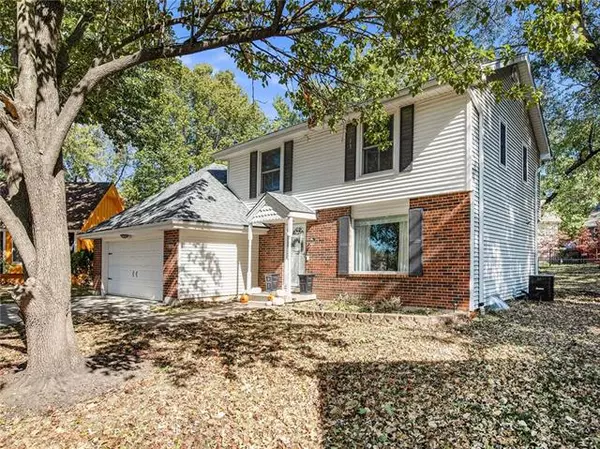For more information regarding the value of a property, please contact us for a free consultation.
Key Details
Sold Price $335,000
Property Type Single Family Home
Sub Type Single Family Residence
Listing Status Sold
Purchase Type For Sale
Square Footage 2,028 sqft
Price per Sqft $165
Subdivision Scarborough
MLS Listing ID 2408693
Sold Date 11/29/22
Style Traditional
Bedrooms 4
Full Baths 2
Half Baths 1
Year Built 1975
Annual Tax Amount $3,504
Lot Size 0.259 Acres
Acres 0.2587236
Property Description
Darling updated 2 Story home with ample storage & nestled in a quiet cul-de-sac! Show stopping curb appeal greets you from the newer concrete driveway & garage door; to the covered front porch emphasized by brick trim & black shutters. Entry with hardwood floors & coat closet. Arched pass-throughs accent the formal dining room with large picture window & stunning chandelier. The sun-filled eat-in kitchen is the heart of this home & features: updated cabinetry with soft close hardware, lazy susan & hidden pull-outs, display cabinets on each side of the hood + center island. SS appliances including gas range, hood vent, new dishwasher, microwave & fridge that stays. Double basin farmhouse sink that looks out over the backyard. Butcher block counters with subway tile backsplash. Built-in pantry with pull-out shelves & broom closet too. The living room features a floor-to-ceiling brick fireplace with gas log insert surrounded by backlit built-in bookshelves, ceiling fan, backyard access & a half bath perfect for visiting guests. Primary suite highlighted by a tray ceiling with fan, generous walk-in closet + updated private bathroom with linen closet & shower. Bedroom level laundry room (washer & dryer stays). 3 secondary bedrooms all include a ceiling fan & nice closet space. The shared bathroom is updated with a new shower over tub. Partially finished basement includes a flex space for play or recreation room. Plenty of additional storage space in the unfinished portion of basement, within the extra deep garage or storage shed. Expansive fully fenced backyard features a new pergola over the patio & gravel bump out that provides ideal space for a fire-pit, grill or raised garden bed. Newer thermal windows throughout the main & upper level. Excellent location near parks, neighborhood elementary, shopping, dining & convenient highway access.
Location
State KS
County Johnson
Rooms
Other Rooms Entry, Fam Rm Main Level, Recreation Room
Basement true
Interior
Interior Features All Window Cover, Ceiling Fan(s), Pantry, Walk-In Closet(s)
Heating Forced Air
Cooling Electric
Flooring Carpet, Luxury Vinyl Plank, Tile
Fireplaces Number 1
Fireplaces Type Family Room, Gas Starter, Insert
Fireplace Y
Appliance Dishwasher, Disposal, Dryer, Refrigerator, Gas Range, Stainless Steel Appliance(s), Washer
Laundry Bedroom Level, Laundry Room
Exterior
Garage true
Garage Spaces 2.0
Fence Metal
Roof Type Composition
Building
Lot Description Cul-De-Sac
Entry Level 2 Stories
Sewer City/Public
Water Public
Structure Type Board/Batten
Schools
Elementary Schools Scarborough
Middle Schools Indian Trail
High Schools Olathe South
School District Olathe
Others
Ownership Private
Acceptable Financing Cash, Conventional, FHA, VA Loan
Listing Terms Cash, Conventional, FHA, VA Loan
Read Less Info
Want to know what your home might be worth? Contact us for a FREE valuation!

Our team is ready to help you sell your home for the highest possible price ASAP

GET MORE INFORMATION




