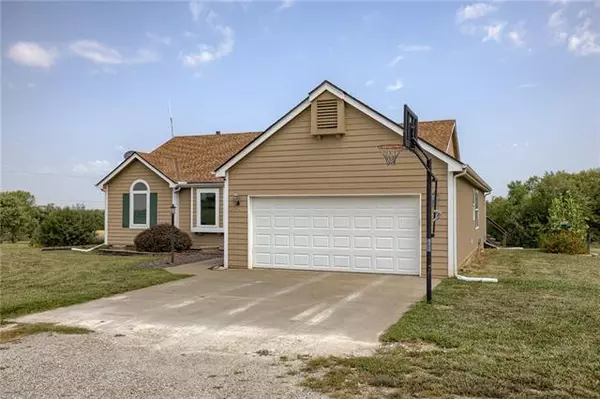For more information regarding the value of a property, please contact us for a free consultation.
Key Details
Sold Price $469,875
Property Type Single Family Home
Sub Type Single Family Residence
Listing Status Sold
Purchase Type For Sale
Square Footage 2,865 sqft
Price per Sqft $164
Subdivision Other
MLS Listing ID 2403857
Sold Date 11/02/22
Style Traditional
Bedrooms 5
Full Baths 3
Year Built 1997
Annual Tax Amount $3,877
Lot Size 5.080 Acres
Acres 5.08
Lot Dimensions 251x841
Property Description
GREAT OPPORTUNITY to own just over 5 acres this close to Lawrence. Located on the edge of Baldwin City and a short 15 minute drive to Lawrence. You can get the country living feeling while still being close to the city. Pulling into the drive you will first notice the Beautiful Ranch Style home AND the HUGE 46' x 40' shop outbuilding, where you can store all of your toys, while still having the attached 2-car garage. When you first walk into the house, you will notice the Fireplace in the Great Room that leads you into a dining room that offers a sliding door to the deck. The large two-tiered deck displays the great views the property has to offer. The kitchen showcases Granite counters and a peninsula for extra counter space. Three Bedrooms are situated on the Main floor. The Master Bedroom boasts a Private Master Bathroom and Walk-in Closet. Heading down into the lower level you will notice the Large Family room with the walk-out onto the patio. Also featured in the basement is two additional bedroom a full bath and a study/sitting area.
Location
State KS
County Douglas
Rooms
Other Rooms Breakfast Room, Great Room
Basement true
Interior
Interior Features Pantry, Walk-In Closet(s)
Heating Propane
Cooling Heat Pump
Flooring Carpet, Luxury Vinyl Tile, Wood
Fireplaces Number 1
Fireplaces Type Great Room
Fireplace Y
Appliance Dishwasher, Disposal, Microwave, Built-In Electric Oven, Water Purifier, Water Softener
Laundry Laundry Room, Main Level
Exterior
Garage true
Garage Spaces 2.0
Roof Type Composition
Building
Lot Description Acreage, Level
Entry Level Ranch,Reverse 1.5 Story
Sewer Septic Tank
Water Well
Structure Type Vinyl Siding
Schools
Elementary Schools Baldwin
Middle Schools Baldwin
High Schools Baldwin
School District Baldwin
Others
Ownership Private
Acceptable Financing Cash, Conventional, FHA, VA Loan
Listing Terms Cash, Conventional, FHA, VA Loan
Read Less Info
Want to know what your home might be worth? Contact us for a FREE valuation!

Our team is ready to help you sell your home for the highest possible price ASAP

GET MORE INFORMATION




