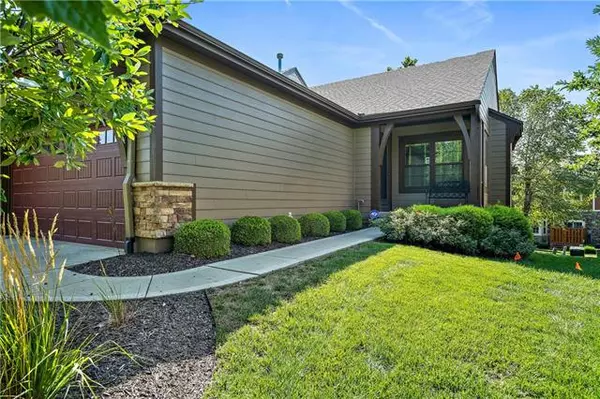For more information regarding the value of a property, please contact us for a free consultation.
Key Details
Sold Price $480,000
Property Type Multi-Family
Sub Type Townhouse
Listing Status Sold
Purchase Type For Sale
Square Footage 1,952 sqft
Price per Sqft $245
Subdivision Holly Ridge
MLS Listing ID 2400785
Sold Date 10/26/22
Style Traditional
Bedrooms 3
Full Baths 2
Half Baths 1
HOA Fees $275/mo
Year Built 2013
Annual Tax Amount $4,144
Lot Size 3,268 Sqft
Acres 0.07502296
Property Description
Amazing hard-to-find property that is better than new! Upgrades galore in this pristine-condition property with soaring ceilings! HOA takes great care of these and enjoy the swimming pool! This one is loaded with features that will spoil you - including a whole-house sono sound system, alarm system, separate driveway to allow for additional privacy, mounted tvs that stay and all stainless steel appliances that stay with the home - to name a few! The built in wetbar is a really nice upgrade with beverage cooler and sink area perfect for entertaining. Guests can mosey out to the covered/screened-in deck for optimum comfort. The basement is fully finished with walkout to private enlarged patio! Over $30k in upgrades in this one! Beautiful finishes include tile upgrades in kitchen and baths and hardwood flooring on main level. The master suite is perfection! You will love this one and is much cheaper than new construction! Walkway behind the property and not on busy street!
Location
State KS
County Johnson
Rooms
Other Rooms Fam Rm Gar Level, Fam Rm Main Level, Family Room, Main Floor BR, Main Floor Master, Recreation Room, Subbasement
Basement true
Interior
Interior Features Ceiling Fan(s), Kitchen Island, Pantry, Stained Cabinets, Walk-In Closet(s), Wet Bar, Whirlpool Tub
Heating Heatpump/Gas
Cooling Heat Pump
Flooring Carpet, Tile, Wood
Fireplaces Number 1
Fireplaces Type Great Room
Fireplace Y
Appliance Dishwasher, Disposal, Dryer, Microwave, Refrigerator, Gas Range, Washer
Laundry Laundry Room, Main Level
Exterior
Garage true
Garage Spaces 2.0
Amenities Available Pool
Roof Type Composition
Building
Lot Description Sprinkler-In Ground
Entry Level Reverse 1.5 Story
Sewer City/Public
Water Public
Structure Type Frame, Stone Trim
Schools
Elementary Schools Cedar Hills
Middle Schools Pleasant Ridge
High Schools Blue Valley West
School District Blue Valley
Others
HOA Fee Include Building Maint, Lawn Service, Insurance, Roof Repair, Roof Replace, Snow Removal, Trash
Ownership Private
Acceptable Financing Cash, Conventional, FHA, VA Loan
Listing Terms Cash, Conventional, FHA, VA Loan
Read Less Info
Want to know what your home might be worth? Contact us for a FREE valuation!

Our team is ready to help you sell your home for the highest possible price ASAP

GET MORE INFORMATION




