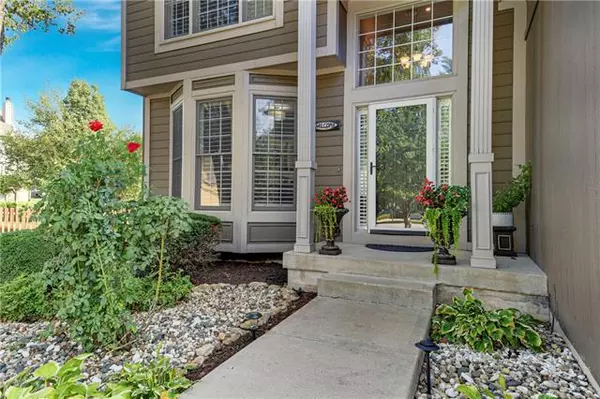For more information regarding the value of a property, please contact us for a free consultation.
Key Details
Sold Price $465,000
Property Type Single Family Home
Sub Type Single Family Residence
Listing Status Sold
Purchase Type For Sale
Square Footage 2,785 sqft
Price per Sqft $166
Subdivision Birchwood Hills
MLS Listing ID 2391340
Sold Date 10/20/22
Style Traditional
Bedrooms 4
Full Baths 3
Half Baths 1
HOA Fees $48/ann
Year Built 1999
Annual Tax Amount $4,621
Lot Size 0.271 Acres
Acres 0.2709137
Property Description
Nestled on a deep cul-de-sac in coveted Birchwood Hills and Award-winning Blue Valley School district. This open concept and spacious 2-story is the perfect place to call home. Meticulous and well maintained with granite counter tops, glass subway tile backsplash, stainless steel appliances, abundant cabinet and countertop space, beverage fridge, professionally painted cabinets and center island, great for entertaining and open to great room and sunlit eat-in/breakfast area overlooking back patio/treed lot with new fencing. Large Primary suite has hardwood floors, Plantation shutters and an inviting bathroom with corner jetted tub, updated faucets and Quartz counter tops, large walk-in closets. Second full bath on 2nd level updated with Quartz counter tops and updated faucets. Laundry is conveniently located on 2nd level with all bedrooms. Newly added full bath in lower level off of the large Rec room. Plenty of storage space and New HVAC in 2019.
Location
State KS
County Johnson
Rooms
Other Rooms Breakfast Room, Den/Study, Formal Living Room, Great Room, Recreation Room
Basement true
Interior
Interior Features All Window Cover, Ceiling Fan(s), Kitchen Island, Painted Cabinets, Walk-In Closet(s)
Heating Natural Gas
Cooling Electric
Flooring Carpet, Ceramic Floor, Wood
Fireplaces Number 1
Fireplaces Type Gas Starter, Great Room
Fireplace Y
Appliance Dishwasher, Disposal, Microwave, Built-In Electric Oven, Stainless Steel Appliance(s)
Laundry Bedroom Level
Exterior
Garage true
Garage Spaces 3.0
Fence Wood
Amenities Available Pool
Roof Type Composition
Building
Lot Description City Lot, Cul-De-Sac, Treed
Entry Level 2 Stories
Sewer City/Public
Water Public
Structure Type Wood Siding
Schools
Elementary Schools Sunset Ridge
Middle Schools Lakewood
High Schools Blue Valley West
School District Blue Valley
Others
HOA Fee Include Curbside Recycle, Snow Removal, Trash
Ownership Private
Acceptable Financing Cash, Conventional
Listing Terms Cash, Conventional
Read Less Info
Want to know what your home might be worth? Contact us for a FREE valuation!

Our team is ready to help you sell your home for the highest possible price ASAP

GET MORE INFORMATION




