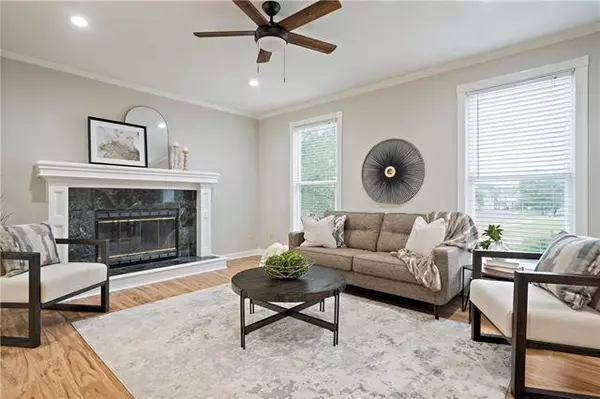For more information regarding the value of a property, please contact us for a free consultation.
Key Details
Sold Price $450,000
Property Type Single Family Home
Sub Type Single Family Residence
Listing Status Sold
Purchase Type For Sale
Square Footage 2,515 sqft
Price per Sqft $178
Subdivision Fontainebleau East
MLS Listing ID 2401650
Sold Date 10/12/22
Style Traditional
Bedrooms 4
Full Baths 2
Half Baths 2
HOA Fees $37/ann
Year Built 1993
Annual Tax Amount $3,868
Lot Size 0.300 Acres
Acres 0.30006889
Property Description
Looking For A Top To Bottom Renovation? This Is It! Welcome To This Stunningly Updated 2 Story Home Ready For You To Move Right In! Enter And The New LVP Is Sure To Impress. On Your Right: Enjoy The Over-Sized Livingroom w/Tons Of Natural Light & Gas Fireplace. Continue To The Dining Room w/Wainscotting, Crown Molding & Modern Chandelier. Continue Into The Updated & Upgraded Kitchen Complete w/New Granite Counters, Stainless Steel Appliances, Enamel Painted Cabinets w/New Modern Hardware & New Subway Tile Backsplash. Enjoy The Eat At Peninsula Or Breakfast Area w/Access To The Deck And Spacious Backyard. The Updated Half Bath w/Granite Counters & Laundry Room Complete The Main Floor. Take The Designer Carpet Covered Stairs To The Second Floor And The Upgrades Continue. The Master Suite Is Enormous w/Vaulted Ceiling, Ceiling Fan, Crown Molding & French Doors To The Master Bath. The Master Bath Has Granite Counters On The Double Vanity, Freshly Enamel Painted Cabinets, Updated Tile Surround Shower Only & Separate Tub Plus A Large Master Closet w/Built Ins. The 2nd Floor Has 3 Additional Generously Sized Bedrooms All w/New Carpet, New Paint, Good Sized Closets & Ceiling Fans. The Full Bath That Is Attached To One Bedroom w/Hall Access Completes The 2nd Floor. The Basement Is Finished w/New Carpet, A Brand New ½ Bath Plus Extra Storage. The Whole Home Has Been Freshly Painted Inside & Out, All New Flooring, New Granite Counters, New Fixtures & Faucets, New Hardware And More ….. Don’t Miss The Oversized Fenced Yard. Run Don’t Walk And Then Unpack & Move Right In!!
Location
State KS
County Johnson
Rooms
Other Rooms Breakfast Room, Formal Living Room, Recreation Room
Basement true
Interior
Interior Features Ceiling Fan(s), Walk-In Closet(s)
Heating Electric
Cooling Electric
Flooring Carpet, Luxury Vinyl Plank
Fireplaces Number 1
Fireplaces Type Living Room
Fireplace Y
Appliance Dishwasher, Microwave, Refrigerator, Built-In Electric Oven
Laundry Laundry Room, Main Level
Exterior
Garage true
Garage Spaces 2.0
Fence Wood
Amenities Available Clubhouse, Pool
Roof Type Composition
Building
Lot Description Corner Lot
Entry Level 2 Stories
Sewer City/Public
Water Public
Structure Type Frame, Wood Siding
Schools
Elementary Schools Heartland
Middle Schools Harmony
High Schools Blue Valley Nw
School District Blue Valley
Others
HOA Fee Include Curbside Recycle, Trash
Ownership Investor
Acceptable Financing Cash, Conventional, FHA, VA Loan
Listing Terms Cash, Conventional, FHA, VA Loan
Read Less Info
Want to know what your home might be worth? Contact us for a FREE valuation!

Our team is ready to help you sell your home for the highest possible price ASAP

GET MORE INFORMATION




