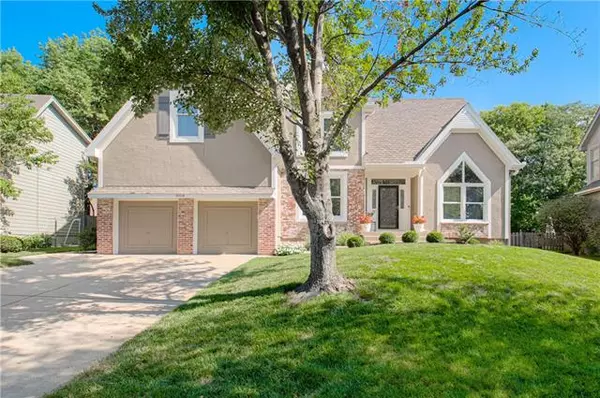For more information regarding the value of a property, please contact us for a free consultation.
Key Details
Sold Price $439,900
Property Type Single Family Home
Sub Type Single Family Residence
Listing Status Sold
Purchase Type For Sale
Square Footage 2,995 sqft
Price per Sqft $146
Subdivision Arlington Estates
MLS Listing ID 2400115
Sold Date 09/30/22
Style Traditional
Bedrooms 4
Full Baths 3
Half Baths 1
HOA Fees $20/ann
Year Built 1992
Annual Tax Amount $3,770
Lot Size 0.260 Acres
Acres 0.26
Property Description
Original owner of beautifully maintained home! Gorgeous hardwood floors throughout first level which offers a formal living room (or office space), formal dining room, family room with see through fireplace into the large, eat-in kitchen with quartz countertops and granite kitchen sink. The upstairs boast a large primary bedroom with spacious private bath with separate shower and jetted tub and large walk-in closet. The 2nd and 3rd bedrooms features walk-in closets. The basement is finished with a rec room with built in cabinets and wet bar plus a 5th non-conforming bedroom with a private bathroom with shower. Patio off the kitchen overlooks large, level fenced back yard with newer privacy fence plus an attached extra storage space on the back of the home with a pull up small garage type door that is large enough to house motorcycles, bikes, yard equipment, sports equipment, etc. This home feeds into the Blue Valley School district and is close to restaurants, shopping and hospitals and is centrally located in Overland Park. Great curb appeal with beautiful manicured front yard. This home is beautiful, spacious and bright and offers so much living space! Don't let this one get away!
Location
State KS
County Johnson
Rooms
Basement true
Interior
Interior Features Ceiling Fan(s), Walk-In Closet(s), Wet Bar, Whirlpool Tub
Heating Forced Air
Cooling Electric
Flooring Carpet, Tile, Wood
Fireplaces Number 1
Fireplaces Type Family Room, Kitchen
Fireplace Y
Appliance Dishwasher, Disposal, Dryer, Freezer, Microwave, Refrigerator, Built-In Electric Oven, Free-Standing Electric Oven, Washer
Laundry Main Level
Exterior
Garage true
Garage Spaces 2.0
Fence Privacy
Roof Type Composition
Building
Lot Description City Lot, Level
Entry Level 2 Stories
Sewer City/Public
Water Public
Structure Type Board/Batten, Brick & Frame
Schools
Elementary Schools Oak Hill
Middle Schools Oxford
High Schools Blue Valley Nw
School District Blue Valley
Others
HOA Fee Include Trash
Ownership Private
Acceptable Financing Cash, Conventional, FHA, VA Loan
Listing Terms Cash, Conventional, FHA, VA Loan
Read Less Info
Want to know what your home might be worth? Contact us for a FREE valuation!

Our team is ready to help you sell your home for the highest possible price ASAP

GET MORE INFORMATION




