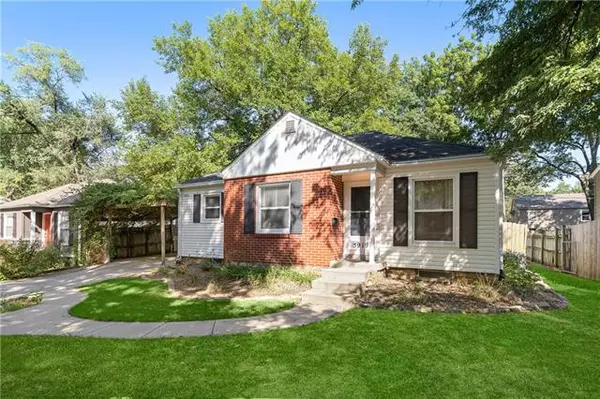For more information regarding the value of a property, please contact us for a free consultation.
Key Details
Sold Price $255,000
Property Type Single Family Home
Sub Type Single Family Residence
Listing Status Sold
Purchase Type For Sale
Square Footage 1,035 sqft
Price per Sqft $246
Subdivision Mission Highlands
MLS Listing ID 2399073
Sold Date 09/29/22
Style Traditional
Bedrooms 2
Full Baths 1
Year Built 1950
Annual Tax Amount $2,991
Lot Size 7,800 Sqft
Acres 0.17906336
Property Description
Step into one level living in this quaint Mission Highlands Ranch! Located in the Shawnee Mission school district, this home is ready for your creative, updated touch or simply move in and enjoy minor customizing. Built in shelving in the living area adds room for your collectibles while the newly painted cabinets, gas range, and butchers block countertops complete the galley kitchen’s rustic feel. You will feel the warmth from the heated master bedroom flooring paired with the abundant window lighting. The third bedroom has been conveniently tailored to support a productive work from home environment. Your outdoor oasis is fully equipped with a full-size spa (access from the primary bedroom or bathroom) and the retractable awning above the deck is perfect for hosting your summer BBQ's and family get togethers. The air conditioned and electric shed provide space for storing your additional mechanics or spending time away from the busy daily buzz to craft and gain peace of mind. Convert the full basement into a workshop or storage space, plumbed for a secondary bathroom. Excellent conditioned roof, two-month-old A/C unit, and attached garage with updated driveway leave major projects off the to-do list. Walking Distance to the Fairway City Park (tennis & pool) and Prairie Village Shops.
Location
State KS
County Johnson
Rooms
Other Rooms Family Room, Office
Basement true
Interior
Interior Features Painted Cabinets
Heating Natural Gas
Cooling Attic Fan, Electric
Flooring Luxury Vinyl Plank
Fireplace N
Appliance Dishwasher, Disposal, Humidifier, Microwave, Refrigerator, Gas Range
Laundry In Basement
Exterior
Exterior Feature Hot Tub
Garage true
Garage Spaces 1.0
Fence Privacy, Wood
Roof Type Composition
Building
Lot Description Level
Entry Level Ranch
Sewer Public/City
Water Public
Structure Type Stone & Frame, Vinyl Siding
Schools
Elementary Schools Highlands
Middle Schools Indian Hills
High Schools Sm East
School District Shawnee Mission
Others
Ownership Private
Acceptable Financing Cash, Conventional, FHA, VA Loan
Listing Terms Cash, Conventional, FHA, VA Loan
Read Less Info
Want to know what your home might be worth? Contact us for a FREE valuation!

Our team is ready to help you sell your home for the highest possible price ASAP

GET MORE INFORMATION




