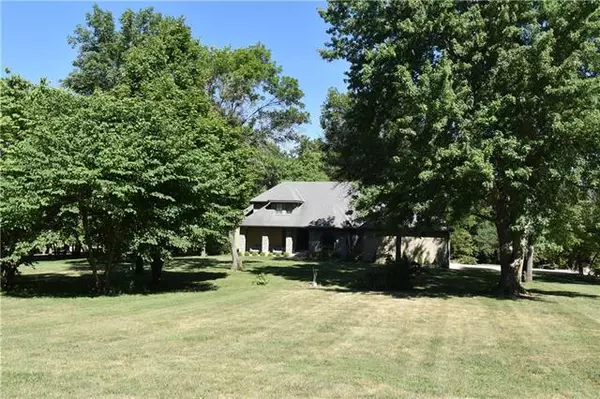For more information regarding the value of a property, please contact us for a free consultation.
Key Details
Sold Price $660,000
Property Type Single Family Home
Sub Type Single Family Residence
Listing Status Sold
Purchase Type For Sale
Square Footage 4,120 sqft
Price per Sqft $160
Subdivision Timberlake Estates
MLS Listing ID 2391335
Sold Date 08/29/22
Style Contemporary
Bedrooms 4
Full Baths 3
Half Baths 1
HOA Fees $25/ann
Year Built 1988
Annual Tax Amount $6,484
Lot Size 3.280 Acres
Acres 3.28
Property Description
Fabulous Main Floor Master BR ALL STUCCO Home! Lake Front and Wooded Park Like Setting, creates the Ultimate Wooded Privacy you have dreamed of. Fully Updated Interior has Fantastic Features. Recent Updates (listed in Supplements-MUST SEE) include Updated Sunroom, Lighting, Plumbing Fixtures, Ethanol See Thru Fireplace Insert, Fully Renovated Bathrooms, Renovated Master Closet, High Effic. Pellet Stove in Bsmnt. Too Much To List! Very Open Plan, Great for Entertaining and/or Family Life. Huge Updated Kitchen, with Xlarge Walkin Pantry, Granite, Fine SS Appliances. Glorious Vaulted Ceilings Abound! TONS of Natural Light! Beautiful Home offers Several Rooms on Main Level; Front Formal Dining Rm is perfect for elegant formal dining, or other 'Flex' Room uses. Amazing Huge All season Sun Room has Tons of Natural Light, overlooking the Dramatic Views. Very Nice Spacious Front Porch, sit back with your coffee and enjoy the beauty. Dramatic Central Staircase leads to Upstairs Loft, 2 lrg BR's and cozy deck overlooking the woods. Sweet, Open Finished Basement is an actual Full Living Quarters. Separate Entrance with Entry from Garage makes this a complete Apartment type setting, with Oversize Full Kitchen, 4th BR and Fab New Remodeled Bathroom with Gorgeous Tile. Bsment includes New Upgraded Pellet Stove. Extremely Well Built. Walk to James A Reed State Park.
Location
State MO
County Jackson
Rooms
Other Rooms Balcony/Loft, Breakfast Room, Den/Study, Enclosed Porch, Family Room, Great Room, Library, Main Floor Master, Recreation Room, Sun Room
Basement true
Interior
Interior Features Ceiling Fan(s), Kitchen Island, Painted Cabinets, Pantry, Separate Quarters, Skylight(s), Vaulted Ceiling, Walk-In Closet(s)
Heating Electric, Heat Pump
Cooling Electric, Heat Pump
Flooring Carpet, Ceramic Floor, Wood
Fireplaces Number 2
Fireplaces Type Basement, Family Room, Great Room, Master Bedroom, See Through, Wood Burn Stove
Equipment Fireplace Equip
Fireplace Y
Appliance Dishwasher, Disposal, Double Oven, Humidifier, Built-In Electric Oven
Laundry Laundry Room, Main Level
Exterior
Garage true
Garage Spaces 3.0
Amenities Available Other
Roof Type Composition
Building
Lot Description Acreage, Lake Front, Treed
Entry Level 1.5 Stories
Sewer Septic Tank
Water Public
Structure Type Stone Trim, Stucco & Frame
Schools
Elementary Schools Woodland
Middle Schools Pleasant Lea
High Schools Lee'S Summit
School District Lee'S Summit
Others
HOA Fee Include Other
Ownership Private
Acceptable Financing Cash, Conventional, VA Loan
Listing Terms Cash, Conventional, VA Loan
Read Less Info
Want to know what your home might be worth? Contact us for a FREE valuation!

Our team is ready to help you sell your home for the highest possible price ASAP

GET MORE INFORMATION




