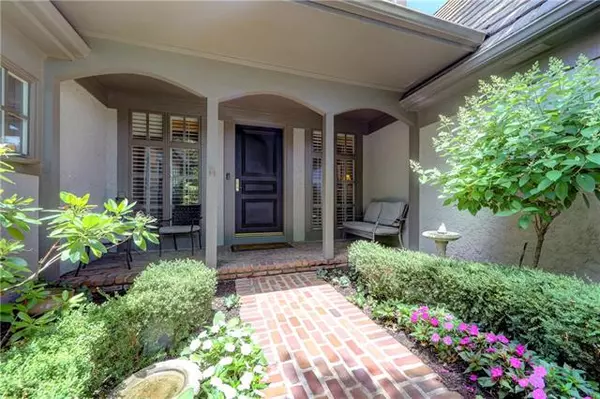For more information regarding the value of a property, please contact us for a free consultation.
Key Details
Sold Price $875,000
Property Type Single Family Home
Sub Type Single Family Residence
Listing Status Sold
Purchase Type For Sale
Square Footage 5,028 sqft
Price per Sqft $174
Subdivision Mission Forest
MLS Listing ID 2389633
Sold Date 09/01/22
Style Traditional
Bedrooms 4
Full Baths 4
Half Baths 1
HOA Fees $41/ann
Year Built 1985
Annual Tax Amount $6,433
Lot Size 0.397 Acres
Acres 0.39724517
Property Description
SIMPLY STUNNING CUSTOM BUILT RON VAUGHN 1.5 STORY! Only Two Pristine Homeowners Have Ever Occupied This Masterpiece. Gorgeous One of a Kind Home On Premier Private Lot w Glistening Banks Pool. Masterfully Designed With The Highest Quality Materials and Attention To Detail. Ornate Moldings, Plantation Shutters, Many Floor To Ceiling Windows, New Iron Spindles, Upgraded Roof and Full Stucco Exterior. Gourmet Chef’s Dream Kitchen Was Redone w Beautiful Marble Tops, SS Appliances & Double Ovens, Trash Compactor and Farm Sink. This Delightful Space Allows Fireside Casual Dining. Hearth and TV Rooms are Large Yet Still Very Cozy. Spa Like Bath Can Be Found in the Primary Suite. Secondary Bedrooms Offer Generous Room Sizes. The Luxurious Resort Style Backyard Is a Relaxing Oasis, Surrounded By Manicured Trees, A Charming Patio. and Gunite Pool. Sensational LL That Offers A Rec Room, Billiards Area, 5th Bed and Full Bath. Sophisticated Elegance Exudes From Every Corner Of This Picture Perfect Residence! SQ FT in LL is aprx
Location
State KS
County Johnson
Rooms
Other Rooms Breakfast Room, Den/Study, Exercise Room, Media Room, Recreation Room
Basement true
Interior
Interior Features Ceiling Fan(s), Custom Cabinets, Exercise Room, Pantry, Prt Window Cover, Walk-In Closet(s), Wet Bar, Whirlpool Tub
Heating Natural Gas
Cooling Electric
Flooring Carpet, Ceramic Floor, Other
Fireplaces Number 1
Fireplaces Type Great Room, Kitchen
Fireplace Y
Appliance Cooktop, Dishwasher, Disposal, Double Oven, Exhaust Hood, Humidifier, Microwave, Built-In Oven, Stainless Steel Appliance(s)
Laundry Main Level, Off The Kitchen
Exterior
Garage true
Garage Spaces 2.0
Fence Privacy
Roof Type Concrete
Building
Lot Description City Lot, Treed
Entry Level 1.5 Stories
Sewer City/Public
Water Public
Structure Type Frame, Stucco
Schools
Elementary Schools Brookwood
Middle Schools Nallwood
High Schools Sm South
School District Shawnee Mission
Others
HOA Fee Include Trash
Ownership Private
Acceptable Financing Cash, Conventional, FHA
Listing Terms Cash, Conventional, FHA
Special Listing Condition Standard
Read Less Info
Want to know what your home might be worth? Contact us for a FREE valuation!

Our team is ready to help you sell your home for the highest possible price ASAP

GET MORE INFORMATION




