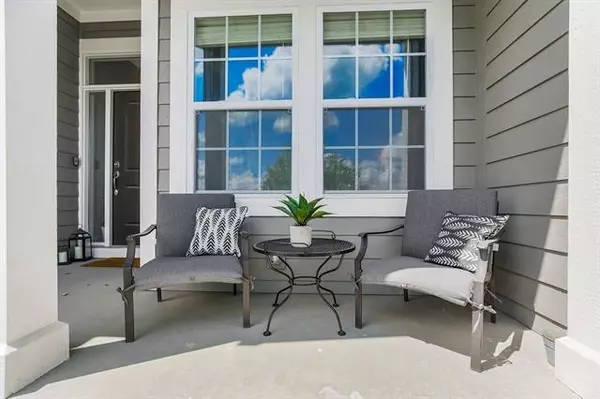For more information regarding the value of a property, please contact us for a free consultation.
Key Details
Sold Price $420,000
Property Type Single Family Home
Sub Type Villa
Listing Status Sold
Purchase Type For Sale
Square Footage 1,834 sqft
Price per Sqft $229
Subdivision Wilderness- Cottages At
MLS Listing ID 2392546
Sold Date 09/01/22
Style Traditional
Bedrooms 3
Full Baths 3
HOA Fees $185/mo
Year Built 2020
Annual Tax Amount $5,400
Lot Size 3,844 Sqft
Acres 0.0882461
Property Description
Quiet Villa Living in Overland Park in the sought after Cottages At The Wilderness Community. Immaculate 2 year old, 3 Bedrooms, 3 Bath, 2 Car, Reverse Floor plan. 1st Floor has Main Bedroom with Tray Ceiling, full bathroom with Duel Vanities, Walk-in-Closet with Washer and Dryer which stay with the home, 2nd Bedroom, 2nd full bath. A Vaulted Ceiling with Beam highlights the Great Room, Dining Room, and Kitchen with Custom Cabinets, Granite Counters, Stainless Appliances, Walk-in Pantry. The Lower level has a 3rd Bedroom, 3rd Full Bath, LARGE Rec Room with Wet Bar, and plenty of Storage. The back yard is fully fenced in with 2 gates. Taxes are estimated. $185 monthly HOA covers lawn, plantings, show removal, trash & recycle at curb. An additional $360 annual HOA for pool, club house, trails, exercise room, play area. This is the Ivy Floor Plan with the Rustic Elevation built by Lambie Custom Homes. This home will not be on the market long!
Location
State KS
County Johnson
Rooms
Other Rooms Entry, Great Room, Main Floor BR, Main Floor Master, Recreation Room
Basement true
Interior
Interior Features Custom Cabinets, Exercise Room, Kitchen Island, Painted Cabinets, Pantry, Vaulted Ceiling, Walk-In Closet(s), Wet Bar
Heating Natural Gas
Cooling Electric
Flooring Carpet, Tile, Wood
Fireplace N
Appliance Dishwasher, Disposal, Humidifier, Microwave, Gas Range, Stainless Steel Appliance(s)
Laundry Dryer Hookup-Ele, Main Level
Exterior
Garage true
Garage Spaces 2.0
Fence Metal
Amenities Available Clubhouse, Exercise Room, Hobby Room, Party Room, Play Area, Pool, Trail(s)
Roof Type Composition
Building
Lot Description City Lot, Corner Lot, Level, Sprinkler-In Ground
Entry Level Reverse 1.5 Story
Sewer City/Public
Water Public
Structure Type Frame, Stone Veneer
Schools
Elementary Schools Blue River
Middle Schools Blue Valley
High Schools Blue Valley
School District Blue Valley
Others
HOA Fee Include Curbside Recycle, Lawn Service, Snow Removal, Trash
Ownership Private
Acceptable Financing Cash, Conventional
Listing Terms Cash, Conventional
Read Less Info
Want to know what your home might be worth? Contact us for a FREE valuation!

Our team is ready to help you sell your home for the highest possible price ASAP

GET MORE INFORMATION




