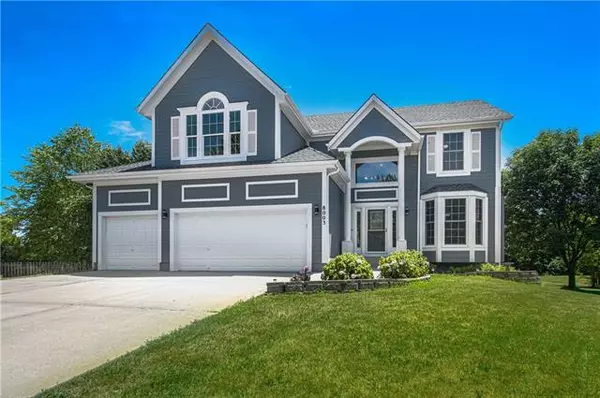For more information regarding the value of a property, please contact us for a free consultation.
Key Details
Sold Price $485,000
Property Type Single Family Home
Sub Type Single Family Residence
Listing Status Sold
Purchase Type For Sale
Square Footage 3,470 sqft
Price per Sqft $139
Subdivision Birchwood Hills
MLS Listing ID 2388401
Sold Date 08/30/22
Style Traditional
Bedrooms 4
Full Baths 4
Half Baths 1
HOA Fees $48/ann
Year Built 1998
Annual Tax Amount $4,620
Lot Size 0.260 Acres
Acres 0.26
Lot Dimensions 11358
Property Description
Wow! Spacious and meticulous Birchwood Hills 2-Story! A wonderful floor plan with a welcoming 2-story front entry and formal dining. Open concept 1st floor design is perfect for entertaining with a sun-filled great room with built-ins surrounding the fireplace, breakfast room and kitchen with island, granite counters, tons of cabinets, stainless steel appliances and walk-in pantry. The expansive owner’s suite has TWO walk-in closets, whirlpool tub, NEW tiled shower and double vanities. All bedrooms have Walk-in Closets! Finished daylight basement with tall ceilings has a MEGA-sized family room, den/rec room and a full bath! Large tree lined backyard perfect for hosting barbeques on the custom deck in the evening shade. So many things to LOVE….NEWER interior and exterior paint, refinished wood floors, NEW carpet in great room, new plank flooring on the 2nd floor and hard surface floors throughout the rest of the home! Many NEW energy-saving thermal pane windows, 4 New Toilets, NEWER HVAC and water heater! 3 Car garage and MORE! Enjoy living in one of Overland Park’s most desired neighborhoods with trails and a community swimming pool!
Location
State KS
County Johnson
Rooms
Basement true
Interior
Interior Features Ceiling Fan(s), Kitchen Island, Painted Cabinets, Pantry, Vaulted Ceiling, Walk-In Closet(s), Whirlpool Tub
Heating Forced Air
Cooling Electric
Flooring Wood
Fireplaces Number 1
Fireplaces Type Great Room
Fireplace Y
Appliance Dishwasher, Disposal, Microwave, Built-In Electric Oven, Stainless Steel Appliance(s)
Laundry Laundry Room, Main Level
Exterior
Exterior Feature Sat Dish Allowed, Storm Doors
Garage true
Garage Spaces 3.0
Amenities Available Pool
Roof Type Composition
Building
Lot Description Sprinkler-In Ground
Entry Level 2 Stories
Sewer City/Public
Water Public
Structure Type Frame, Wood Siding
Schools
Elementary Schools Sunset Ridge
Middle Schools Lakewood
High Schools Blue Valley West
School District Blue Valley
Others
HOA Fee Include Trash
Ownership Private
Acceptable Financing Cash, Conventional, FHA, VA Loan
Listing Terms Cash, Conventional, FHA, VA Loan
Read Less Info
Want to know what your home might be worth? Contact us for a FREE valuation!

Our team is ready to help you sell your home for the highest possible price ASAP

GET MORE INFORMATION




