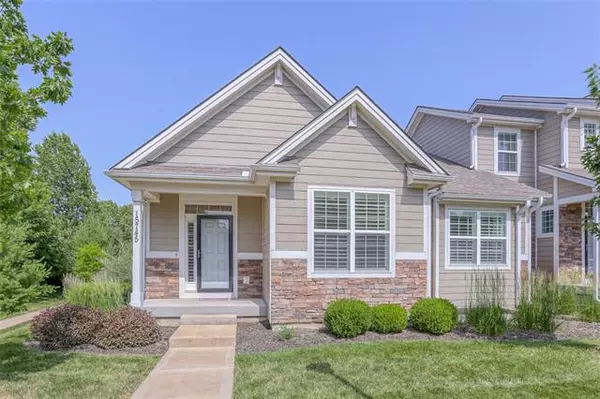For more information regarding the value of a property, please contact us for a free consultation.
Key Details
Sold Price $399,000
Property Type Multi-Family
Sub Type Townhouse
Listing Status Sold
Purchase Type For Sale
Square Footage 2,133 sqft
Price per Sqft $187
Subdivision Retreat At Maple Crest
MLS Listing ID 2378283
Sold Date 08/22/22
Style Traditional
Bedrooms 3
Full Baths 3
HOA Fees $315/mo
Year Built 2015
Annual Tax Amount $4,073
Lot Size 3,250 Sqft
Acres 0.074609734
Property Description
Reverse 1.5 Story / Ranch-Style townhome in South Overland Park (end unit, with GREAT windows). Immaculate condition, and so-well-maintained ... must see to appreciate. Covered front porch entry, with high-quality exterior finishes and STONE accents for great curb appeal. You'll love the bright and open feeling when you walk in. Plantation shutters along the front of the home, attractive stone fireplace, and lots of windows for impressive natural lighting. The kitchen features a large island with barstool seating, granite countertops with classy subway tile backsplash, and a kitchen pantry. The stainless appliance package includes a convection oven and a 5-burner cooktop (Frigidaire Gallery Series). The bathrooms all feature tile flooring , plus luxurious GRANITE vanity tops. TWO Bedrooms and TWO FULL BATHS, and the LAUNDRY all on the MAIN FLOOR for maximum convenience. The lower level is professionally finished with a spacious family room, 3rd bedroom, 3rd full bath, PLUS a large and bright unfinished basement that is perfect for your additional storage needs. The neighborhood pool and park are cared for by the Homes Association, which also covers many other things - mowing, trimming, fertilizing, sprinkler system and sprinkler system water, plus ALL YOUR WATER inside too, snow removal, exterior painting, roof and gutter repair and replacement, professional management, basic building insurance coverage, and weekly trash service. This home is so close to so many great amenities (shopping, dining, and easy highway access). Award-winning Blue Valley Schools are also nearby for added peace of mind.
Location
State KS
County Johnson
Rooms
Other Rooms Main Floor BR, Main Floor Master
Basement true
Interior
Interior Features Ceiling Fan(s), Kitchen Island, Pantry, Stained Cabinets, Vaulted Ceiling, Walk-In Closet(s)
Heating Forced Air
Cooling Electric
Flooring Carpet, Tile
Fireplaces Number 1
Fireplaces Type Electric, Living Room
Fireplace Y
Appliance Dishwasher, Disposal, Microwave, Built-In Electric Oven, Stainless Steel Appliance(s)
Laundry Main Level
Exterior
Garage true
Garage Spaces 2.0
Amenities Available Pool, Trail(s)
Roof Type Composition
Building
Lot Description Level, Sprinkler-In Ground
Entry Level Ranch,Reverse 1.5 Story
Sewer City/Public
Water Public
Structure Type Lap Siding, Stone Trim
Schools
Elementary Schools Blue River
Middle Schools Blue Valley
High Schools Blue Valley
School District Blue Valley
Others
HOA Fee Include Building Maint, Curbside Recycle, Lawn Service, Management, Insurance, Roof Repair, Roof Replace, Snow Removal, Trash, Water
Ownership Private
Acceptable Financing Cash, Conventional, FHA, VA Loan
Listing Terms Cash, Conventional, FHA, VA Loan
Read Less Info
Want to know what your home might be worth? Contact us for a FREE valuation!

Our team is ready to help you sell your home for the highest possible price ASAP

GET MORE INFORMATION




