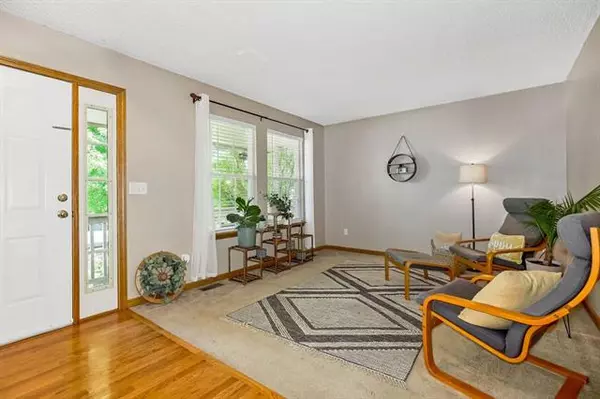For more information regarding the value of a property, please contact us for a free consultation.
Key Details
Sold Price $350,000
Property Type Single Family Home
Sub Type Single Family Residence
Listing Status Sold
Purchase Type For Sale
Square Footage 2,942 sqft
Price per Sqft $118
Subdivision Sunrise Estates
MLS Listing ID 2392964
Sold Date 08/19/22
Style Traditional
Bedrooms 5
Full Baths 2
Half Baths 1
Year Built 2000
Annual Tax Amount $4,048
Lot Size 11172.000 Acres
Acres 11172.0
Property Description
BACK ON THE MARKET-NO FAULT OF SELLER. RARE find in Sunrise Estates! Homes in this neighborhood hardly ever hit the market. Beautiful, spacious Atrium floor plan is an entertainers dream. Open floor plan w/hardwood floors, vaulted ceilings, large wall to wall windows that let in a ton of natural light. Huge master bedroom w/vaulted ceiling, walkin closet and master bathroom features whirlpool tub and double vanity. Laundry is conveniently located on the same level along w/two more bedrooms and a full bath. Third floor has forth bedroom w/bonus attic space that could be finished to expand it. Welcoming sitting room, gorgeous kitchen and dining room that's open to the family room w/ a fireplace. Subbasement has 5th bedroom, media area, storage room and storm shelter. Relax on the back deck or patio and enjoy your own private oasis. Very large lot backs to trees/land for privacy. Oversized garage w/workshop. TOP RATED Lee's Summit School District-elementary Woodland, middle school Summit Lakes & high school LSWest. Quiet, peaceful neighborhood that's located conveniently to highways, shops & restaurants. $2500 carpet allowance plus one year home warranty! HVAC only 3 years old.
Location
State MO
County Jackson
Rooms
Other Rooms Atrium, Balcony/Loft, Family Room, Media Room, Sitting Room, Subbasement, Workshop
Basement true
Interior
Interior Features Ceiling Fan(s), Expandable Attic, Pantry, Skylight(s), Stained Cabinets, Vaulted Ceiling, Walk-In Closet(s), Whirlpool Tub
Heating Natural Gas
Cooling Electric
Flooring Carpet, Laminate, Wood
Fireplaces Number 1
Fireplaces Type Family Room, Gas
Fireplace Y
Appliance Dishwasher, Disposal, Dryer, Exhaust Hood, Microwave, Refrigerator, Built-In Electric Oven, Stainless Steel Appliance(s), Washer
Laundry Bedroom Level, Laundry Closet
Exterior
Exterior Feature Storm Doors
Garage true
Garage Spaces 2.0
Fence Privacy, Wood
Roof Type Composition
Building
Lot Description City Limits, Level, Treed
Entry Level 2 Stories,Atrium Split
Sewer City/Public
Water Public
Structure Type Wood Siding
Schools
Elementary Schools Woodland
Middle Schools Summit Lakes
High Schools Lee'S Summit West
School District Lee'S Summit
Others
Ownership Private
Acceptable Financing Cash, Conventional, FHA, VA Loan
Listing Terms Cash, Conventional, FHA, VA Loan
Read Less Info
Want to know what your home might be worth? Contact us for a FREE valuation!

Our team is ready to help you sell your home for the highest possible price ASAP

GET MORE INFORMATION




