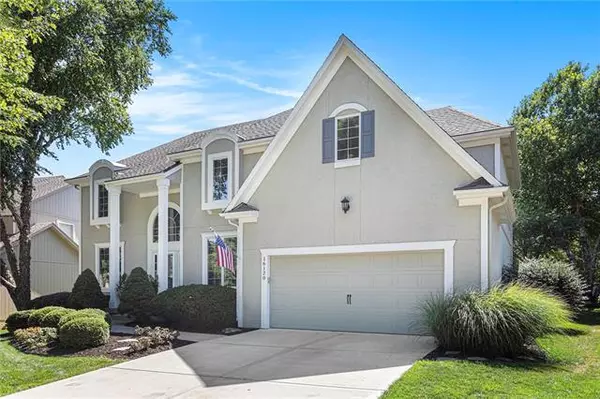For more information regarding the value of a property, please contact us for a free consultation.
Key Details
Sold Price $589,900
Property Type Single Family Home
Sub Type Single Family Residence
Listing Status Sold
Purchase Type For Sale
Square Footage 3,824 sqft
Price per Sqft $154
Subdivision The Wilderness
MLS Listing ID 2396453
Sold Date 08/19/22
Style Traditional
Bedrooms 5
Full Baths 4
Half Baths 1
HOA Fees $22
Year Built 1999
Annual Tax Amount $5,291
Lot Size 9,583 Sqft
Acres 0.22
Property Description
Located in South O.P.'s highly sought-after The Wilderness subdivision this beautifully updated J.S. Robinson home! The home sits on a +/-1/4 acre lot that backs to 2+ acres of greenspace. Features include: Hardwood floors, Formal Living & Dining rooms, A huge Kitchen with a Breakfast Nook and Hearth finished with granite countertops and S/S appliances, Hunter Douglas silhouette blinds, 3 gas fireplaces with marble surrounds, Remodeled ensuite master bath, Walk-in shower, Free standing tub, Heated tile floor, Double vanity, Walk-in master closet with California Closet system, Remodeled Jack-n-Jill bath, Bedroom level laundry room, Patio with firepit, High efficiency furnace, Epoxy coated garage floor, Finished basement with wet bar and built-in surround sound, In-ground sprinkler system, Professional landscape, Neighborhood pool and schools (K-8 in the subdivision), Hike & Bike trails, Stocked fishing pond, Access to a nature preserve, Lots of great amenities to go along with this home loaded with features. Don't delay, come see it today.
Location
State KS
County Johnson
Rooms
Other Rooms Breakfast Room, Entry, Family Room, Formal Living Room, Great Room, Recreation Room, Sitting Room
Basement true
Interior
Interior Features Ceiling Fan(s), Kitchen Island, Painted Cabinets, Pantry, Smart Thermostat, Walk-In Closet(s), Wet Bar
Heating Heat Pump, Heatpump/Gas
Cooling Electric
Flooring Carpet, Tile, Wood
Fireplaces Number 3
Fireplaces Type Gas, Great Room, Hearth Room, Master Bedroom
Fireplace Y
Appliance Dishwasher, Disposal, Double Oven, Humidifier, Microwave, Refrigerator, Built-In Electric Oven, Free-Standing Electric Oven, Stainless Steel Appliance(s), Water Purifier, Water Softener
Laundry Bedroom Level, Laundry Room
Exterior
Exterior Feature Storm Doors
Garage true
Garage Spaces 3.0
Amenities Available Play Area, Pool, Trail(s)
Roof Type Composition
Building
Lot Description Adjoin Greenspace, Sprinkler-In Ground, Treed
Entry Level 2 Stories
Sewer City/Public
Water Public
Structure Type Stucco & Frame, Wood Siding
Schools
Elementary Schools Blue River
Middle Schools Blue Valley
High Schools Blue Valley
School District Blue Valley
Others
HOA Fee Include Curbside Recycle, Management, Trash
Ownership Estate/Trust
Acceptable Financing Cash, Conventional, FHA, VA Loan
Listing Terms Cash, Conventional, FHA, VA Loan
Special Listing Condition Deed Restrictions
Read Less Info
Want to know what your home might be worth? Contact us for a FREE valuation!

Our team is ready to help you sell your home for the highest possible price ASAP

GET MORE INFORMATION




