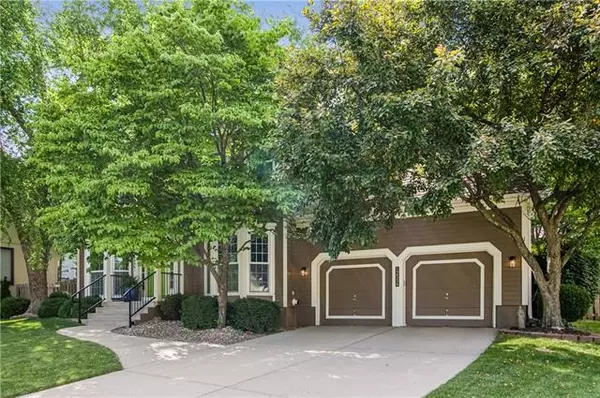For more information regarding the value of a property, please contact us for a free consultation.
Key Details
Sold Price $435,000
Property Type Single Family Home
Sub Type Single Family Residence
Listing Status Sold
Purchase Type For Sale
Square Footage 2,876 sqft
Price per Sqft $151
Subdivision Arlington Estates
MLS Listing ID 2382703
Sold Date 08/04/22
Style Traditional
Bedrooms 4
Full Baths 2
Half Baths 1
HOA Fees $21/ann
Year Built 1990
Annual Tax Amount $4,325
Lot Size 14581.000 Acres
Acres 14581.0
Property Description
This may be YOUR Dream Home! Fun summer out back in the beautifully terraced yard with a pool and both covered and uncovered decks. The yard is beautiful and designed for water control. Walk in the front door to a formal dining room on the right and large living room with fireplace on the left. So much natural light comes in the living room windows that overlooks the back yard oasis! - there is a shade that provides shade to the livingroom to keep the room cool in the evening sun. Nice eat-in kitchen with access to the decks and additional outdoor space for gatherings. The perfect entertaining home! So many dining areas! Upstairs find the Primary bedroom with ensuite featuring separate soaker tub and shower, double vanity and Walk in closet. There are 3 additional bedrooms and a full bathroom to round out the upstairs. Downstairs is the newly refinished family room. Currently the laundry is downstairs - previously it was on the main floor by the garage door and can easily be moved back to the laundry closet if desired.
Location
State KS
County Johnson
Rooms
Other Rooms Family Room
Basement true
Interior
Heating Natural Gas
Cooling Electric
Flooring Carpet, Wood
Fireplaces Number 1
Fireplaces Type Living Room
Fireplace Y
Laundry In Hall, Lower Level
Exterior
Garage true
Garage Spaces 2.0
Fence Other
Pool Inground
Roof Type Composition
Building
Lot Description Cul-De-Sac
Entry Level 2 Stories
Sewer City/Public
Water Public
Structure Type Wood Siding
Schools
Elementary Schools Oak Hill
Middle Schools Oxford
School District Blue Valley
Others
Ownership Private
Acceptable Financing Cash, Conventional, FHA
Listing Terms Cash, Conventional, FHA
Read Less Info
Want to know what your home might be worth? Contact us for a FREE valuation!

Our team is ready to help you sell your home for the highest possible price ASAP

GET MORE INFORMATION




