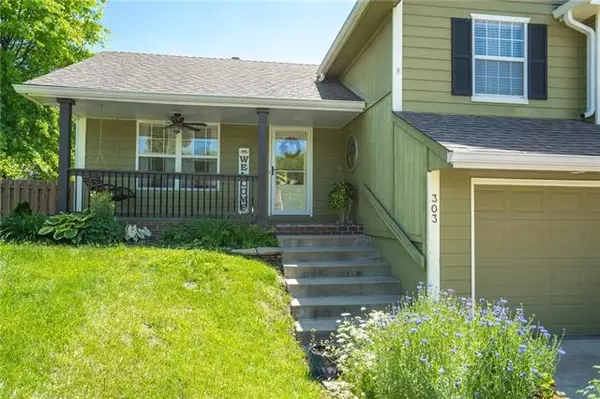For more information regarding the value of a property, please contact us for a free consultation.
Key Details
Sold Price $265,000
Property Type Single Family Home
Sub Type Single Family Residence
Listing Status Sold
Purchase Type For Sale
Square Footage 1,675 sqft
Price per Sqft $158
Subdivision Cumberland Hills
MLS Listing ID 2384695
Sold Date 08/05/22
Style Traditional
Bedrooms 3
Full Baths 2
Half Baths 1
Year Built 1992
Annual Tax Amount $2,381
Lot Size 8400.000 Acres
Acres 8400.0
Lot Dimensions 70x120
Property Description
Look no further, you found the one! This beautiful side/side split radiates love and pride of ownership throughout every inch of this home. You'll fall in love the second you walk up and see the oversized porch overlooking your quaint piece of paradise. Newer wood-look vinyl plank flooring in all the bedrooms and hardwood floors throughout the main level, newer interior paint throughout, as well as newer interior doors. The large open kitchen has stainless steel appliances, large dining area and a door leading to the large deck overlooking the fenced-in backyard. Fully remodeled large primary bedroom with vaulted wood plank ceilings, ceiling fan, and spacious walk-in closet. Jetted jacuzzi soaker tub, large shower, and skylight are all to die for. Tons of room for entertaining with a living room on the main level and a lower level family room. Family room boasts a fireplace, half bath with a beautiful barn door, newer carpet and walkout door to a gorgeous stone paver patio in the backyard. Huge unfinished basement allows for ample storage. You DO NOT want to miss your chance at this amazing home!
Location
State MO
County Cass
Rooms
Other Rooms Family Room
Basement true
Interior
Interior Features Ceiling Fan(s), Pantry, Prt Window Cover, Skylight(s), Vaulted Ceiling, Walk-In Closet(s), Whirlpool Tub
Heating Natural Gas
Cooling Electric
Flooring Vinyl, Wood
Fireplaces Number 1
Fireplaces Type Family Room
Fireplace Y
Appliance Dishwasher, Disposal, Exhaust Hood, Microwave, Built-In Electric Oven, Stainless Steel Appliance(s)
Laundry Laundry Room, Upper Level
Exterior
Garage true
Garage Spaces 2.0
Fence Wood
Roof Type Composition
Building
Lot Description City Lot, Treed
Entry Level Side/Side Split
Sewer City/Public
Water Public
Structure Type Wood Siding
Schools
Elementary Schools Timber Creek
Middle Schools Raymore-Peculiar
High Schools Raymore-Peculiar
School District Raymore-Peculiar
Others
HOA Fee Include Trash
Ownership Private
Acceptable Financing Cash, Conventional, FHA, VA Loan
Listing Terms Cash, Conventional, FHA, VA Loan
Read Less Info
Want to know what your home might be worth? Contact us for a FREE valuation!

Our team is ready to help you sell your home for the highest possible price ASAP

GET MORE INFORMATION




