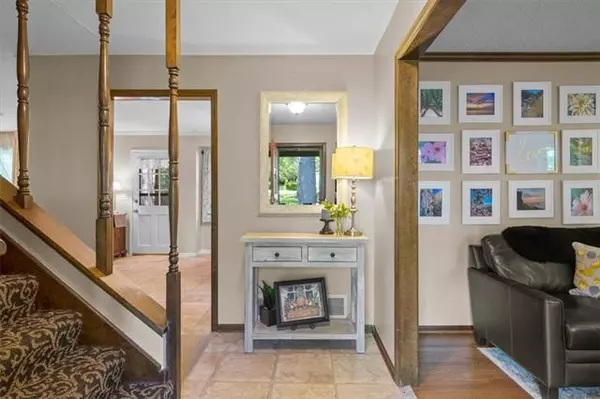For more information regarding the value of a property, please contact us for a free consultation.
Key Details
Sold Price $370,000
Property Type Single Family Home
Sub Type Single Family Residence
Listing Status Sold
Purchase Type For Sale
Square Footage 2,993 sqft
Price per Sqft $123
Subdivision Oak Tree Meadow
MLS Listing ID 2381443
Sold Date 07/28/22
Style Traditional
Bedrooms 4
Full Baths 3
Half Baths 1
HOA Fees $18
Year Built 1978
Annual Tax Amount $4,419
Lot Size 9593.000 Acres
Acres 9593.0
Property Description
Great OP location and Olathe School District! If peaceful surroundings and plenty of living space is what your family needs, then this home will not disappoint. This home features 3 living spaces, which includes a formal living room, family room and rec room in the finished lower level. The updated kitchen boasts alder cabinets with quartz counters, large double sink and SS appliances. There are 5 total bedrooms - 4 bedrooms and 2 1/2 baths above grade with a 5th non-conforming bedroom and full bathroom in the lower level. The master suite also has a private adjoining bonus room, which is perfect for office, baby nursery or exercise room. Let's not forget that there is plenty of storage throughout the home as well as the lower level has a walk out to the patio. You can also enjoy the 12 x 16 screened-in deck off the kitchen too. Even your furry friends will benefit from the fully fenced yard and mature trees. Minutes from Thomas S. Stoll Memorial Park with off-leash dog park, playgrounds, walking trails and picnic areas. Johnson County Community College is just North and this location is close to so much dining and shopping. Don't miss out and schedule a showing today.
Location
State KS
County Johnson
Rooms
Other Rooms Office
Basement true
Interior
Interior Features Ceiling Fan(s), Stained Cabinets, Walk-In Closet(s)
Heating Natural Gas
Cooling Electric
Flooring Carpet, Laminate, Wood
Fireplaces Number 1
Fireplaces Type Family Room
Fireplace Y
Appliance Dishwasher, Disposal, Microwave, Free-Standing Electric Oven, Stainless Steel Appliance(s)
Laundry Laundry Room, Main Level
Exterior
Garage true
Garage Spaces 2.0
Fence Wood
Roof Type Composition
Building
Lot Description Level, Sprinkler-In Ground
Entry Level 2 Stories
Sewer City/Public
Water Public
Structure Type Board/Batten, Brick Veneer
Schools
Elementary Schools Walnut Grove
Middle Schools Pioneer Trail
High Schools Olathe East
School District Olathe
Others
HOA Fee Include Management, Trash
Ownership Private
Acceptable Financing Cash, Conventional, FHA, VA Loan
Listing Terms Cash, Conventional, FHA, VA Loan
Read Less Info
Want to know what your home might be worth? Contact us for a FREE valuation!

Our team is ready to help you sell your home for the highest possible price ASAP

GET MORE INFORMATION




