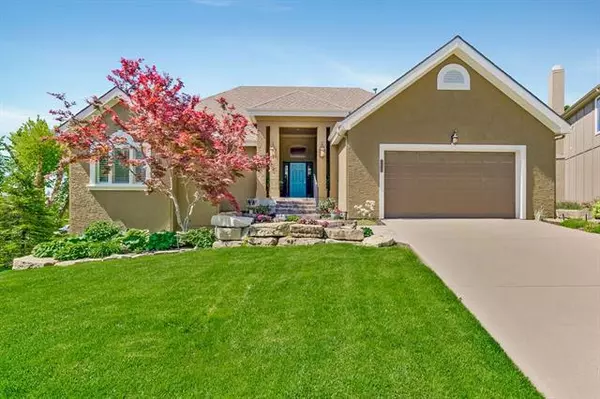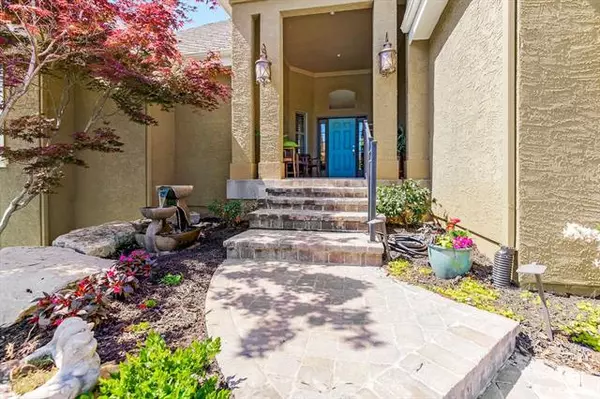For more information regarding the value of a property, please contact us for a free consultation.
Key Details
Sold Price $568,800
Property Type Single Family Home
Sub Type Single Family Residence
Listing Status Sold
Purchase Type For Sale
Square Footage 3,646 sqft
Price per Sqft $156
Subdivision Blackthorne Estates
MLS Listing ID 2380504
Sold Date 07/29/22
Style Traditional
Bedrooms 4
Full Baths 3
HOA Fees $75/ann
Year Built 2002
Annual Tax Amount $5,973
Lot Size 14528.000 Acres
Acres 14528.0
Property Description
Custom reverse 1 1/2 story on beautiful, treed cul-de-sac lot. Huge covered front porch is a living space all it's own. Completely updated kitchen features crisp white cabinets, quartz countertops and white subway tile. Large breakfast room with fireplace opens into a bright sunroom perfect for your morning cup of coffee. A see-through fireplace featured in the Great room with soaring ceilings and a wall of windows showcase the spectacular treed backyard. Spacious master bedroom suite with abundant walk-in closet, a secondary bedroom, bath and formal dining room complete the main level living. A walkout lower level, with 10' foundation walls, has a bright family room full of windows with a wet bar, two more bedrooms, full bath, office/workout room, safe room and tons of storage. Be sure to take note of the steel beam floor joists visible in unfinished area! There is even a third car tandem garage that is perfect for a workshop, lawn equipment storage, exercise space or amazing man-cave.
Location
State KS
County Johnson
Rooms
Other Rooms Great Room, Main Floor BR, Main Floor Master, Recreation Room, Sun Room
Basement true
Interior
Interior Features Ceiling Fan(s), Central Vacuum, Painted Cabinets, Pantry, Walk-In Closet(s), Wet Bar, Whirlpool Tub
Heating Natural Gas
Cooling Electric
Flooring Carpet, Tile, Wood
Fireplaces Number 1
Fireplaces Type Gas, Great Room, See Through
Fireplace Y
Appliance Dishwasher
Laundry Laundry Room, Main Level
Exterior
Garage true
Garage Spaces 2.0
Roof Type Composition
Building
Lot Description Cul-De-Sac, Treed
Entry Level Reverse 1.5 Story
Sewer City/Public
Water Public
Structure Type Frame, Stucco & Frame
Schools
Elementary Schools Sunrise Point
Middle Schools Prairie Star
High Schools Blue Valley
School District Blue Valley
Others
HOA Fee Include Curbside Recycle, Street, Trash
Ownership Private
Acceptable Financing Cash, Conventional
Listing Terms Cash, Conventional
Read Less Info
Want to know what your home might be worth? Contact us for a FREE valuation!

Our team is ready to help you sell your home for the highest possible price ASAP

GET MORE INFORMATION




