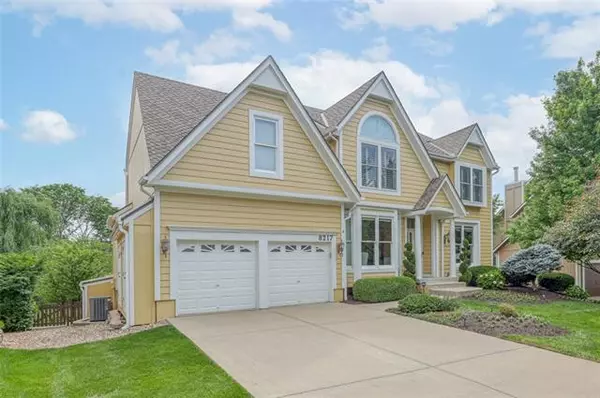For more information regarding the value of a property, please contact us for a free consultation.
Key Details
Sold Price $600,000
Property Type Single Family Home
Sub Type Single Family Residence
Listing Status Sold
Purchase Type For Sale
Square Footage 5,384 sqft
Price per Sqft $111
Subdivision Birchwood Hills
MLS Listing ID 2385036
Sold Date 07/28/22
Style Traditional
Bedrooms 5
Full Baths 4
Half Baths 1
HOA Fees $50/ann
Year Built 1995
Annual Tax Amount $4,649
Lot Size 0.340 Acres
Acres 0.34
Property Description
STUNNING, MASSIVE, METICULOUS Estate Home in HOT Overland Park LOCATION! Quality Design and Masterful Addition makes this Spectacular Property Truly One of a Kind! Entertainer's and Chef's Dream Kitchen boasts Thermador - high end Double Ovens and refrigeration, vented cooktop, granite countertops, pull outs, butler's pantry, wine/coffee bar, stainless steel appliances opens to Breakfast Dining as well as Formal Dining and MASSIVE great room! Truly the Perfect Home to gather with friends and family!....and THAT VIEW! Wow! The Private Back with screened in upper deck, Expansive lower double tiered patio and Vast PRIVATE Yard will make you question if you are in the city or a private country lot. Primary bedroom has hardwood floors, plantation shutters and TWO walk in closets - one w/cedar. Ensuite with granite countertops, copper sinks, shower, jacuzzi tub and double vanity! 3 options for Laundry hookups on bedroom level, main level AND in the basement! Finished basement with bar walks out to peaceful backyard....and a PRIVATE office that overlooks that private backyard! Working from home has never been so enjoyable! Ample room for MULTIPLE home offices - one in the basement, one with built-in desks upstairs AND you could convert the current piano room to an office on the main level! Spend summer afternoons at the neighborhood pool and evenings grilling in your fenced backyard tiered patio while enjoying a beverage on your screened in deck and admiring the beautiful landscaping! Attached shed and attached exterior access area provide additional storage....you know, the stuff you'd put in a 3rd car garage! Several additional creative storage areas throughout the home. Every inch thoughtfully designed. Beautiful Landscaping, mature trees and a Sprinkler System! Award winning Blue Valley Schools! Fantastic location close to shops, restaurants and easy highway access! Welcome home! Taxes per county record. SqFt per appraiser measurements. Room sizes approx.
Location
State KS
County Johnson
Rooms
Other Rooms Family Room, Great Room, Office, Recreation Room
Basement true
Interior
Interior Features Ceiling Fan(s), Pantry, Vaulted Ceiling, Walk-In Closet(s)
Heating Natural Gas
Cooling Electric
Fireplaces Number 1
Fireplaces Type Great Room
Fireplace Y
Appliance Dishwasher, Disposal, Refrigerator, Built-In Electric Oven
Laundry Bedroom Level, Multiple Locations
Exterior
Garage true
Garage Spaces 2.0
Amenities Available Pool
Roof Type Composition
Building
Lot Description City Lot, Cul-De-Sac
Entry Level 2 Stories
Sewer City/Public
Water Public
Structure Type Frame, Lap Siding
Schools
Elementary Schools Sunset Ridge
Middle Schools Lakewood
High Schools Blue Valley West
School District Blue Valley
Others
HOA Fee Include Trash
Ownership Estate/Trust
Acceptable Financing Cash, Conventional, VA Loan
Listing Terms Cash, Conventional, VA Loan
Read Less Info
Want to know what your home might be worth? Contact us for a FREE valuation!

Our team is ready to help you sell your home for the highest possible price ASAP

GET MORE INFORMATION




