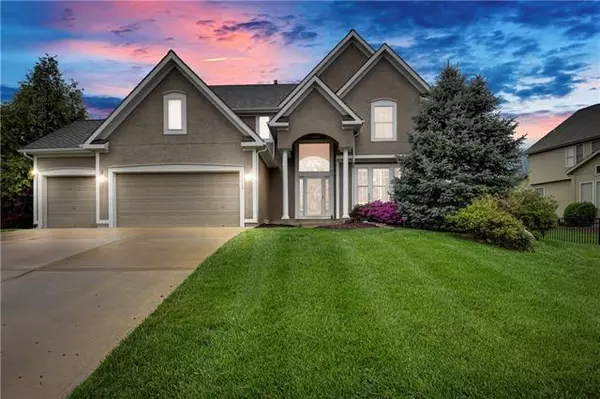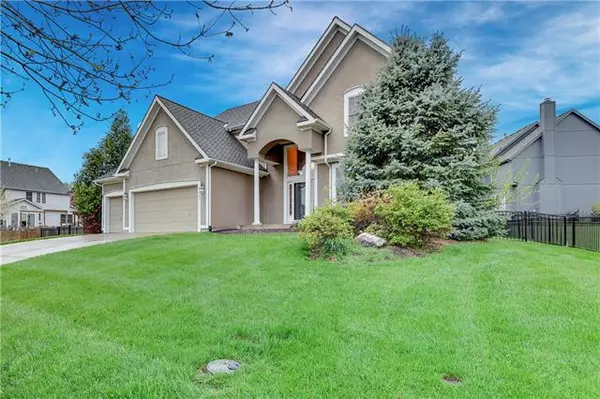For more information regarding the value of a property, please contact us for a free consultation.
Key Details
Sold Price $559,990
Property Type Single Family Home
Sub Type Single Family Residence
Listing Status Sold
Purchase Type For Sale
Square Footage 3,797 sqft
Price per Sqft $147
Subdivision Blackthorne Estates
MLS Listing ID 2377820
Sold Date 07/21/22
Style Traditional
Bedrooms 5
Full Baths 4
Half Baths 1
HOA Fees $50/ann
Year Built 2004
Annual Tax Amount $5,345
Lot Size 0.260 Acres
Acres 0.26
Property Description
Back on the market after a fresh coat of interior paint in neutral colors. Seller is offering a $7,000 credit at closing for granite/quartz kitchen counters and backsplash from NFM. Location, location, location!! Highly desirable neighborhood in Blue Valley school district. Two-story foyer welcomes you into this well kept home with an open layout and plenty of space for all. There is either a dining room or a home office right off the entry. Then make your way into the incredibly spacious kitchen with a large island perfect for entertaining. Imagine all of your summer barbeques and holiday parties in this abundant dining space that leads to the covered patio and fenced backyard. The open concept living room has custom built-ins surrounding the fireplace and there is a half bath and laundry on the main floor. Upstairs has 4 bedrooms together including a primary suite with vaulted ceilings that opens up to a huge private bathroom with separate corner soaking tub and tile shower, separate his and hers vanities and a fabulous walk-in closet. The other bedrooms all have walk-in closets with two sharing a Jack-and-Jill bath and the third having its own private bath. The lower level is built for sports fans or movie enthusiasts with a giant projection screen and built-in speakers in the recreation room and a 5th bedroom with its own creative little nook for extra room and a private attached bath. If you are looking for more space - this one should have you covered!
Location
State KS
County Johnson
Rooms
Other Rooms Den/Study, Media Room, Recreation Room
Basement true
Interior
Interior Features Ceiling Fan(s), Whirlpool Tub
Heating Natural Gas
Cooling Electric
Flooring Carpet, Wood
Fireplaces Number 1
Fireplaces Type Family Room, Gas Starter
Fireplace Y
Appliance Dishwasher, Disposal, Microwave, Refrigerator, Built-In Oven
Laundry Main Level, Off The Kitchen
Exterior
Exterior Feature Storm Doors
Garage true
Garage Spaces 3.0
Fence Metal
Amenities Available Pool
Roof Type Composition
Building
Lot Description City Lot
Entry Level 2 Stories
Sewer City/Public
Water Public
Structure Type Board/Batten
Schools
Elementary Schools Sunny Pointe
Middle Schools Prairie Star
High Schools Blue Valley
School District Blue Valley
Others
HOA Fee Include Trash
Ownership Private
Acceptable Financing Cash, Conventional, FHA, VA Loan
Listing Terms Cash, Conventional, FHA, VA Loan
Read Less Info
Want to know what your home might be worth? Contact us for a FREE valuation!

Our team is ready to help you sell your home for the highest possible price ASAP

GET MORE INFORMATION




