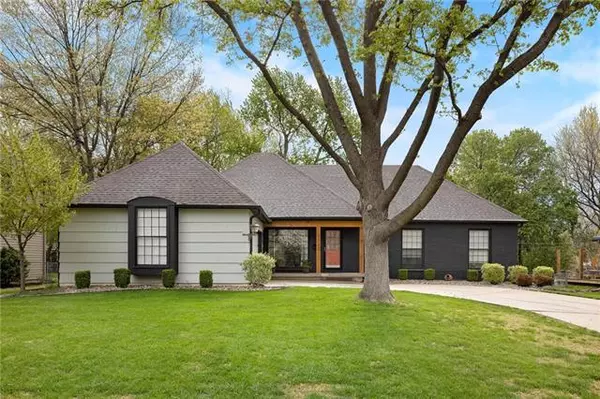For more information regarding the value of a property, please contact us for a free consultation.
Key Details
Sold Price $425,000
Property Type Single Family Home
Sub Type Single Family Residence
Listing Status Sold
Purchase Type For Sale
Square Footage 2,366 sqft
Price per Sqft $179
Subdivision Nall Hills
MLS Listing ID 2378704
Sold Date 06/30/22
Style Traditional
Bedrooms 4
Full Baths 3
HOA Fees $19/ann
Year Built 1962
Annual Tax Amount $3,444
Lot Size 11267.000 Acres
Acres 11267.0
Property Description
Location is everything when it comes to this fabulous home in sought-after Nall Hills. Both elementary and middle schools are located within the neighborhood and you'll also find you're incredibly close to shopping, dining and other amenities. Easy highway access, too! The Interior is updated, stylish, and offers a floor plan that meets today’s lifestyle. The family room boasts vaulted ceilings, a brick fireplace, and direct access to the outdoor living area. Kitchen includes stainless appliances - fridge stays! - granite countertops, and a kitchen island. Three bedrooms, two full baths, and living and dining rooms complete the main level. The lower level is finished and presents a large rec room, additional bedroom, flex space, and full bath. Highlights include: Hardwood flooring on the main level * Fenced backyard * Annual hosted block party * One mile from Meadowbrook Park * Shawnee Mission Schools * When you see this beauty in person, you'll know you found home!
Location
State KS
County Johnson
Rooms
Other Rooms Fam Rm Main Level, Formal Living Room, Main Floor BR, Main Floor Master, Recreation Room
Basement true
Interior
Interior Features Ceiling Fan(s), Kitchen Island, Painted Cabinets, Pantry, Vaulted Ceiling, Walk-In Closet(s)
Heating Forced Air
Cooling Electric
Flooring Luxury Vinyl Plank, Tile, Wood
Fireplaces Number 1
Fireplaces Type Family Room
Fireplace Y
Appliance Microwave, Refrigerator, Built-In Electric Oven, Stainless Steel Appliance(s)
Laundry Laundry Room, Lower Level
Exterior
Garage true
Garage Spaces 2.0
Fence Metal
Roof Type Composition
Building
Entry Level Ranch
Sewer City/Public
Water Public
Structure Type Brick & Frame
Schools
Elementary Schools John Diemer
Middle Schools Indian Woods
High Schools Sm South
School District Shawnee Mission
Others
HOA Fee Include Curbside Recycle, Trash
Ownership Private
Acceptable Financing Cash, Conventional, FHA, VA Loan
Listing Terms Cash, Conventional, FHA, VA Loan
Read Less Info
Want to know what your home might be worth? Contact us for a FREE valuation!

Our team is ready to help you sell your home for the highest possible price ASAP

GET MORE INFORMATION




