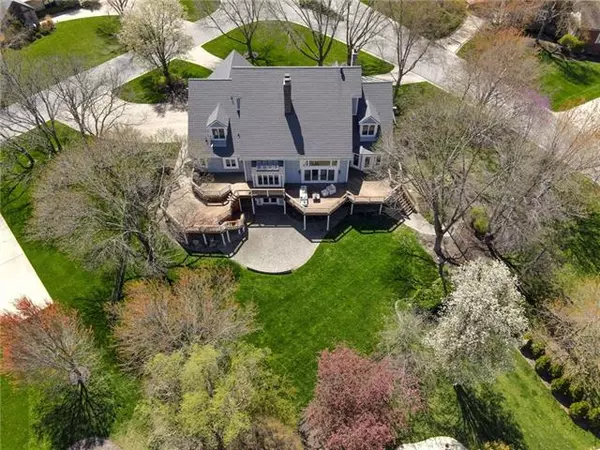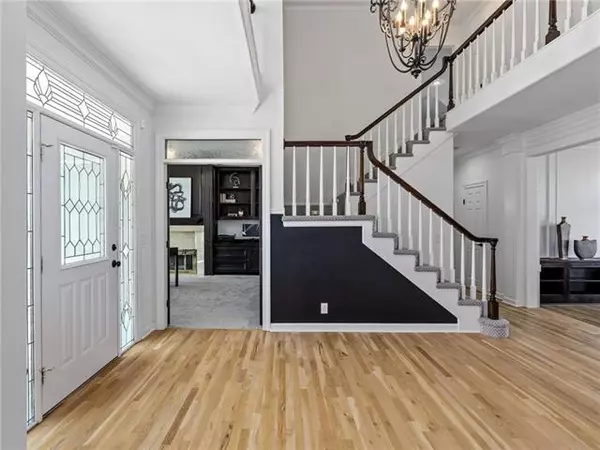For more information regarding the value of a property, please contact us for a free consultation.
Key Details
Sold Price $1,075,000
Property Type Single Family Home
Sub Type Single Family Residence
Listing Status Sold
Purchase Type For Sale
Square Footage 6,678 sqft
Price per Sqft $160
Subdivision Leawood Forest Estates
MLS Listing ID 2374420
Sold Date 06/16/22
Style Traditional
Bedrooms 5
Full Baths 4
Half Baths 1
HOA Fees $158/ann
Year Built 1987
Annual Tax Amount $10,907
Lot Size 29764.000 Acres
Acres 29764.0
Property Description
Multiple offers received! Light, bright & open with soaring ceilings & large rooms this updated home in gated Leawood Forest Estates will not disappoint! From the gorgeous white oak flooring, to the light fixtures, to the fully updated bathrooms & more, you will feel instantly at home. New sod & landscaping, mature trees, circle drive & paver courtyard greet you. The large windows, 18-ft ceiling in the entry way, & leaded glass front door & sidelights bring in natural light drawing you into the home. Whether you like to entertain, host family gatherings, or just want room to spread out this home accommodates all, both inside & out. French sliding doors allow seamless transition from the great room to the large deck & lower paver patio. The finished lower level with see-thru fireplace allows for different seating areas, a game table, or movie area. Coffered ceiling with built-in's & floor-to-ceiling see-thru stone fireplace to the hearth room are highlights of the great room. Retreat to the main floor master bedroom where you can step out on the deck & enjoy your morning coffee. The spacious master bath boasts a 79x60 shower with granite bench, & a fabulous California closet. French doors lead you into the den complete with fireplace, 10-ft ceiling, wainscoting, & built-in's. Mudroom/laundry room off kitchen complete with decor tile floor, built-in's, pet washing station & door leading to the outside. In addition to the bedrooms on the 2nd floor there is also a bonus room perfect for playroom, gaming room...endless possibilities. Closet & storage space on all levels will not disappoint. Front & back staircases lead to both the second floor & the lower level. 1.5 year old DaVinci roof with gutter guards, 2 50-gallon water heaters 2015, 2 HVAC systems 2018. New screens for windows 2021. So much to highlight - please see supplements for a full list of updates & features.
Location
State KS
County Johnson
Rooms
Other Rooms Balcony/Loft, Den/Study, Great Room, Library, Mud Room
Basement true
Interior
Interior Features Ceiling Fan(s), Painted Cabinets, Pantry, Prt Window Cover, Vaulted Ceiling, Walk-In Closet(s), Wet Bar
Heating Natural Gas
Cooling Electric
Flooring Carpet, Tile, Wood
Fireplaces Number 3
Fireplaces Type Basement, Gas Starter, Great Room, Library, Wood Burning
Fireplace Y
Appliance Cooktop, Dishwasher, Disposal, Microwave, Refrigerator, Built-In Oven, Stainless Steel Appliance(s)
Laundry Main Level
Exterior
Exterior Feature Storm Doors
Garage true
Garage Spaces 3.0
Fence Metal
Roof Type Other
Building
Lot Description Corner Lot, Sprinkler-In Ground, Treed
Entry Level 1.5 Stories
Sewer City/Public
Water Public
Structure Type Stone Trim, Stucco
Schools
Elementary Schools Leawood
Middle Schools Leawood Middle
High Schools Blue Valley North
School District Blue Valley
Others
HOA Fee Include Curbside Recycle, Snow Removal, Street, Trash
Ownership Private
Acceptable Financing Cash, Conventional
Listing Terms Cash, Conventional
Read Less Info
Want to know what your home might be worth? Contact us for a FREE valuation!

Our team is ready to help you sell your home for the highest possible price ASAP

GET MORE INFORMATION




