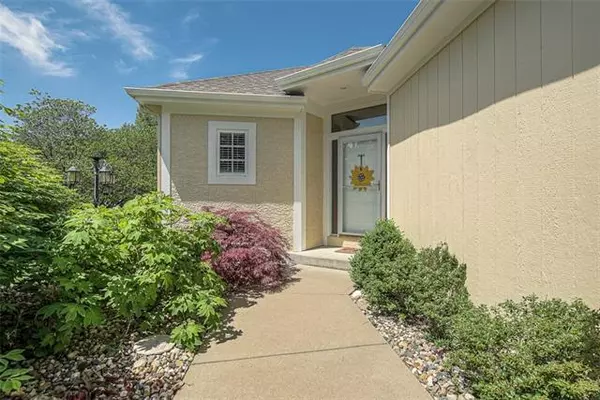For more information regarding the value of a property, please contact us for a free consultation.
Key Details
Sold Price $375,000
Property Type Single Family Home
Sub Type Villa
Listing Status Sold
Purchase Type For Sale
Square Footage 2,077 sqft
Price per Sqft $180
Subdivision Heatherwood
MLS Listing ID 2374336
Sold Date 06/17/22
Style Traditional
Bedrooms 2
Full Baths 2
HOA Fees $115/mo
Year Built 2000
Annual Tax Amount $3,534
Lot Size 14633.000 Acres
Acres 14633.0
Property Description
Beautiful maintenance provided Villa on a quiet cul-de-sac in the desirable Heatherwood Subdivision of Johnson County. One of the largest lots in the community (.34 acres), with beautiful established red bud, cherry blossom, maple, pine and birch trees. The arbor covered brick patio looks out on this expansive, private, fenced and well landscaped property. Master bedroom, 2nd bedroom, laundry room, kitchen, garage and access to arbor covered patio all on the main level makes for easy one floor living. Newer Pella windows throughout. Vaulted ceiling, gas fireplace, new paint and built-ins in main living area. Hardwood floors in kitchen and carpet in bedrooms. Two large finished bonus rooms in lower level (see measurements), one with cedar wood walls would make for a perfect media room, office or workout space. Ample additional unfinished storage space in lower level as well. Low HOA's include lawn maintenance, snow removal, trash and exterior painting. Fantastic location with all the amenities Southern Johnson County has to offer and still feel tucked away and private. Refrigerator in kitchen and garage stay with property as well as the washer dryer. Perfect yard for a pool with HOA approval.
Location
State KS
County Johnson
Rooms
Other Rooms Entry, Great Room, Main Floor Master
Basement true
Interior
Interior Features Ceiling Fan(s), Pantry, Walk-In Closet(s), Whirlpool Tub
Heating Natural Gas
Cooling Electric
Flooring Carpet, Tile, Wood
Fireplaces Number 1
Fireplaces Type Gas, Great Room
Fireplace Y
Appliance Dishwasher, Disposal, Dryer, Microwave, Refrigerator, Built-In Electric Oven, Stainless Steel Appliance(s), Washer
Laundry Laundry Room, Off The Kitchen
Exterior
Garage true
Garage Spaces 2.0
Fence Other, Wood
Roof Type Composition
Building
Lot Description Cul-De-Sac
Entry Level Ranch
Sewer City/Public
Water Public
Structure Type Stucco & Frame
Schools
Elementary Schools Lakewood
Middle Schools Lakewood
High Schools Blue Valley West
School District Blue Valley
Others
HOA Fee Include Curbside Recycle, Lawn Service, Other, Snow Removal, Trash
Ownership Private
Acceptable Financing Cash, Conventional, FHA, VA Loan
Listing Terms Cash, Conventional, FHA, VA Loan
Read Less Info
Want to know what your home might be worth? Contact us for a FREE valuation!

Our team is ready to help you sell your home for the highest possible price ASAP

GET MORE INFORMATION




