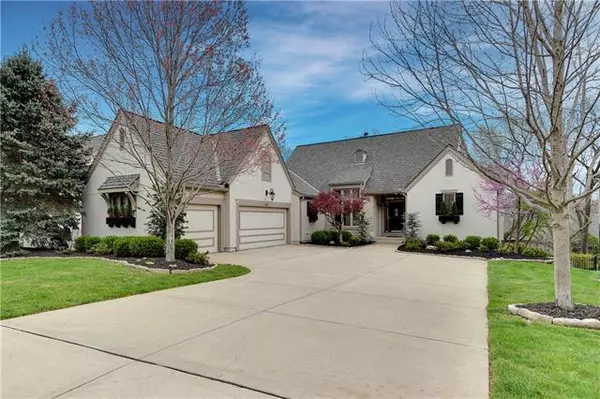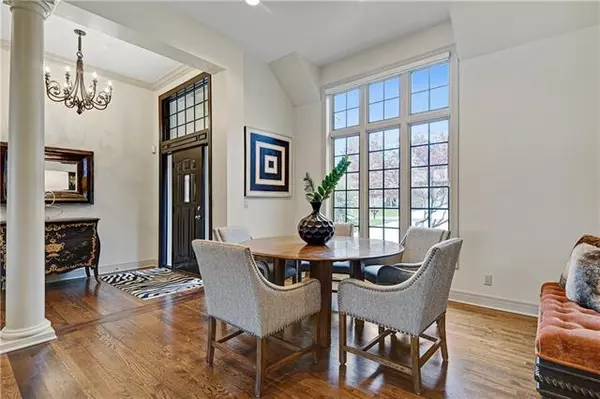For more information regarding the value of a property, please contact us for a free consultation.
Key Details
Sold Price $750,000
Property Type Single Family Home
Sub Type Villa
Listing Status Sold
Purchase Type For Sale
Square Footage 4,110 sqft
Price per Sqft $182
Subdivision Village At Iron Horse
MLS Listing ID 2376992
Sold Date 06/09/22
Style Traditional
Bedrooms 4
Full Baths 4
HOA Fees $225/qua
Year Built 2000
Annual Tax Amount $7,954
Lot Size 0.270 Acres
Acres 0.27
Property Description
Gorgeous, Updated Reverse 1.5 Story Plan on cul-de-sac street is truly an entertainer's delight! Hardwoods throughout all of main floor and most of lower level as well as newer paint (ceiling, walls, trim) throughout the entire home. Fully remodeled, light & bright kitchen features extended island with built-in storage, new stainless appliances, beverage/coffee bar area, and painted cabinets with new hardware. Hearth room boasts beautiful masonry fireplace. Huge windows throughout the home allow for an abundance of natural light! Amazing screened deck with cedar plank ceiling is plumbed for natural gas. Owner's suite features updated bath offering dual vanity with granite counters, tile flooring, jetted tub, glass shower and walk-in closet. Main floor also offers 2nd bedroom, 2nd full bath, formal dining and laundry. Spacious, walk-out lower level features family room with wet bar, 3rd/4th bedrooms and full baths and TONS of storage! All bedrooms offer generous space and walk-in closets. Garage floor has fresh epoxy coating. Exterior features an array of lush landscaping. This one is a must see!
Location
State KS
County Johnson
Rooms
Other Rooms Enclosed Porch, Family Room, Great Room, Main Floor BR, Main Floor Master
Basement true
Interior
Interior Features Ceiling Fan(s), Kitchen Island, Painted Cabinets, Walk-In Closet(s), Wet Bar, Whirlpool Tub
Heating Natural Gas
Cooling Electric
Flooring Carpet, Tile, Wood
Fireplaces Number 1
Fireplaces Type Great Room, Hearth Room, See Through
Fireplace Y
Appliance Dishwasher, Disposal, Humidifier, Microwave, Refrigerator, Built-In Electric Oven, Stainless Steel Appliance(s)
Laundry In Hall, Main Level
Exterior
Garage true
Garage Spaces 3.0
Roof Type Composition
Building
Lot Description City Lot, Cul-De-Sac, Sprinkler-In Ground, Treed
Entry Level Reverse 1.5 Story
Sewer City/Public
Water Public
Structure Type Stone Trim, Stucco
Schools
Elementary Schools Sunrise Point
Middle Schools Prairie Star
High Schools Blue Valley
School District Blue Valley
Others
HOA Fee Include Curbside Recycle, Lawn Service, Snow Removal, Trash
Ownership Private
Acceptable Financing Cash, Conventional
Listing Terms Cash, Conventional
Read Less Info
Want to know what your home might be worth? Contact us for a FREE valuation!

Our team is ready to help you sell your home for the highest possible price ASAP

GET MORE INFORMATION




