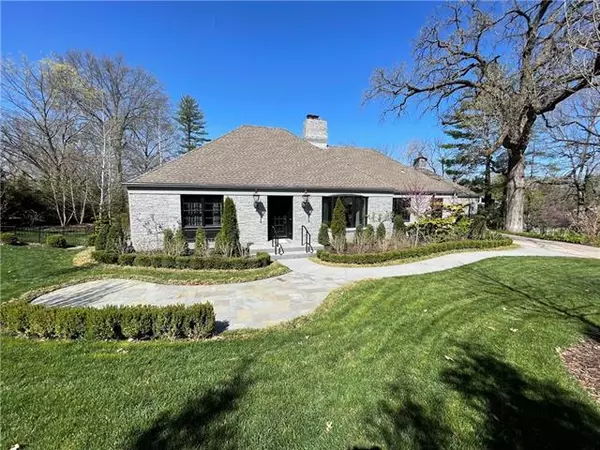For more information regarding the value of a property, please contact us for a free consultation.
Key Details
Sold Price $975,000
Property Type Single Family Home
Sub Type Single Family Residence
Listing Status Sold
Purchase Type For Sale
Square Footage 3,589 sqft
Price per Sqft $271
Subdivision Reinhardt Estates
MLS Listing ID 2374206
Sold Date 05/24/22
Style Traditional
Bedrooms 3
Full Baths 3
HOA Fees $6/ann
Year Built 1956
Annual Tax Amount $10,714
Lot Size 14851.000 Acres
Acres 14851.0
Property Description
Fabulously remodeled ranch (remodeling began in 2018) loaded with virtually every upgrade one can think of! Too many features to mention, but all high-end updates and improvements including A/V systems, lighting & plumbing fixtures, extensive landscaping, interior design (by Trapp & Co.), high-end exterior doors, windows & hardware, wonderfully spacious screened porch, rebuilt designer patio, heated garage, full yard and landscape sprinklers, whole-house generator, lots of built-ins, and so much more! Finished lower level (1500+sq.ft.) features exercise room, media room, 3rd bedroom w/huge walk-in closet, 3rd full bath, huge cedar closet, plus storage room.
Location
State KS
County Johnson
Rooms
Other Rooms Exercise Room, Family Room, Formal Living Room, Main Floor BR, Main Floor Master, Media Room
Basement true
Interior
Interior Features All Window Cover, Cedar Closet, Exercise Room, Painted Cabinets, Skylight(s), Walk-In Closet(s)
Heating Natural Gas
Cooling Two or More, Electric
Flooring Carpet, Tile, Wood
Fireplaces Number 2
Fireplaces Type Family Room, Gas, Master Bedroom
Fireplace Y
Appliance Dishwasher, Disposal, Dryer, Microwave, Refrigerator, Free-Standing Electric Oven, Stainless Steel Appliance(s), Washer
Laundry Main Level, Off The Kitchen
Exterior
Garage true
Garage Spaces 2.0
Fence Metal, Privacy, Wood
Roof Type Composition
Building
Lot Description Corner Lot, Cul-De-Sac, Sprinkler-In Ground, Treed
Entry Level Ranch
Sewer City/Public
Water Public
Structure Type Brick & Frame, Wood Siding
Schools
Elementary Schools Highlands
Middle Schools Indian Hills
High Schools Sm East
School District Shawnee Mission
Others
HOA Fee Include Trash
Ownership Estate/Trust
Acceptable Financing Cash, Conventional
Listing Terms Cash, Conventional
Special Listing Condition As Is
Read Less Info
Want to know what your home might be worth? Contact us for a FREE valuation!

Our team is ready to help you sell your home for the highest possible price ASAP

GET MORE INFORMATION




