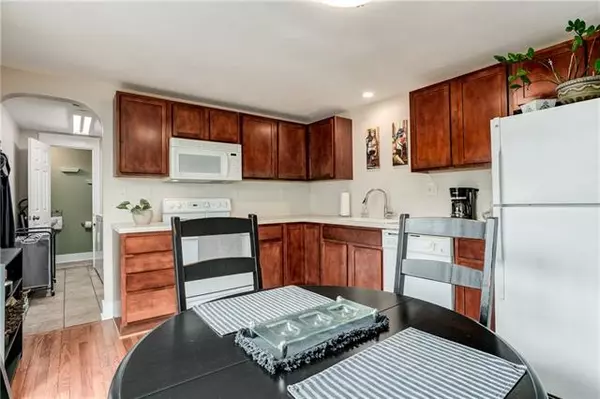For more information regarding the value of a property, please contact us for a free consultation.
Key Details
Sold Price $225,000
Property Type Single Family Home
Sub Type Single Family Residence
Listing Status Sold
Purchase Type For Sale
Square Footage 840 sqft
Price per Sqft $267
Subdivision Milburn View
MLS Listing ID 2374272
Sold Date 05/16/22
Style Traditional
Bedrooms 2
Full Baths 1
Half Baths 1
Year Built 1957
Annual Tax Amount $1,929
Lot Size 11299.000 Acres
Acres 11299.0
Property Description
You are going to love this completely turnkey home, one level living. This home was completely remodeled to offer a great layout with updated kitchen on the back, plenty of room for a dining table. Neutral and bright with tall baseboards and upgraded trimwork, thermal windows, pretty hardwood floors and arched doorways. No tiny pedestal sink here! This bathroom is updated with tilework and a large vanity with plenty of storage. The kitchen has maple cabinets and plenty of counter space with a sliding door to the deck. Off the kitchen is the mudroom with washer and dryer, and a half bath-hard to find in this area! Washer, dryer, refrig all included. 200amp electrical, all new furnace and AC, 4 yr old HWH, updated windows. Nice fenced yard with a smaller fenced area for pups, large shed wired w/electric. Cute curb appeal with lap siding on the front and maint-free vinyl siding on sides & back. Friendly neighborhood in a great location near downtown OP, Plaza, shops, restaurants and more.
Location
State KS
County Johnson
Rooms
Other Rooms Formal Living Room, Main Floor BR, Main Floor Master, Mud Room
Basement false
Interior
Interior Features Ceiling Fan(s), Prt Window Cover, Stained Cabinets
Heating Natural Gas
Cooling Attic Fan, Electric
Flooring Carpet, Wood
Fireplace Y
Appliance Dishwasher, Dryer, Microwave, Refrigerator, Built-In Electric Oven, Washer
Laundry Main Level
Exterior
Exterior Feature Sat Dish Allowed, Storm Doors
Garage true
Garage Spaces 1.0
Fence Metal
Roof Type Composition
Building
Lot Description City Lot, Level, Treed
Entry Level Ranch
Sewer City/Public
Water Public
Structure Type Vinyl Siding, Wood Siding
Schools
Elementary Schools East Antioch
Middle Schools Hocker Grove
High Schools Sm North
School District Shawnee Mission
Others
Ownership Private
Acceptable Financing Cash, Conventional, FHA, VA Loan
Listing Terms Cash, Conventional, FHA, VA Loan
Read Less Info
Want to know what your home might be worth? Contact us for a FREE valuation!

Our team is ready to help you sell your home for the highest possible price ASAP

GET MORE INFORMATION




