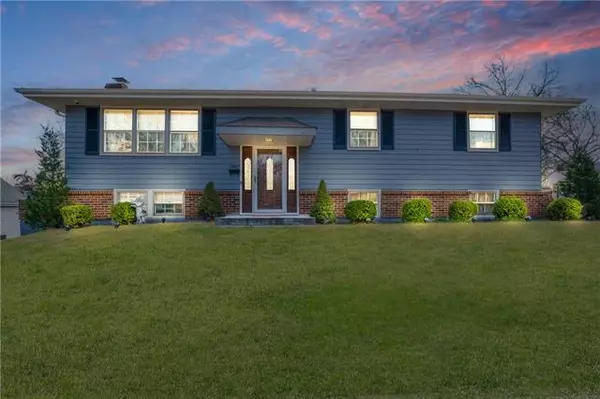For more information regarding the value of a property, please contact us for a free consultation.
Key Details
Sold Price $232,000
Property Type Single Family Home
Sub Type Single Family Residence
Listing Status Sold
Purchase Type For Sale
Square Footage 2,242 sqft
Price per Sqft $103
Subdivision Hunter Gardens
MLS Listing ID 2370013
Sold Date 04/29/22
Style Traditional
Bedrooms 3
Full Baths 2
Half Baths 1
Year Built 1965
Annual Tax Amount $2,298
Lot Size 0.380 Acres
Acres 0.38
Lot Dimensions 106x154
Property Description
You just hit a home run with this home. Your spacious new home will have you ready to entertain you guests. You have two living rooms and a separate dining room. You also have 2 fireplaces to keep you cozy and warm all winter long. It is one of the biggest lots in the neighborhood! New exterior paint, HVAC & Water heater are only 5 years old! You will love that all bedrooms are on the main floor! The master has a his and her closest with a ensuite 1/2 bathroom. Hardwoods through the main floor and the basement has tile. Off the finished basement is almost an extra 650 sqft of bonus storage space, brings your whole house total sqft to almost 2900 sqft! The big backyard has a large deck and a privacy fence. Your two car garage has an oversized driveway for your guests to park all their vehicles. ALL the kitchen appliances are staying, as well as the door bell camera and the outdoor security cameras. You will love the neighborhood and all that the area has to offer! Don't strike out on getting your chance to see this! Be sure to schedule your private tour today!
Location
State MO
County Jackson
Rooms
Other Rooms Fam Rm Main Level, Main Floor BR, Main Floor Master
Basement true
Interior
Interior Features Ceiling Fan(s), Painted Cabinets
Heating Natural Gas
Cooling Electric
Flooring Tile, Wood
Fireplaces Number 2
Fireplaces Type Basement, Family Room
Fireplace Y
Appliance Dishwasher, Disposal, Microwave, Refrigerator, Gas Range, Stainless Steel Appliance(s)
Laundry In Basement, Laundry Room
Exterior
Garage true
Garage Spaces 2.0
Fence Privacy, Wood
Roof Type Composition
Building
Lot Description Corner Lot
Entry Level Raised Ranch,Split Entry
Sewer City/Public
Water Public
Structure Type Brick & Frame
Schools
Elementary Schools Conn-West
Middle Schools Grandview
High Schools Grandview
School District Grandview
Others
Ownership Private
Acceptable Financing Cash, Conventional, FHA, VA Loan
Listing Terms Cash, Conventional, FHA, VA Loan
Read Less Info
Want to know what your home might be worth? Contact us for a FREE valuation!

Our team is ready to help you sell your home for the highest possible price ASAP

GET MORE INFORMATION




