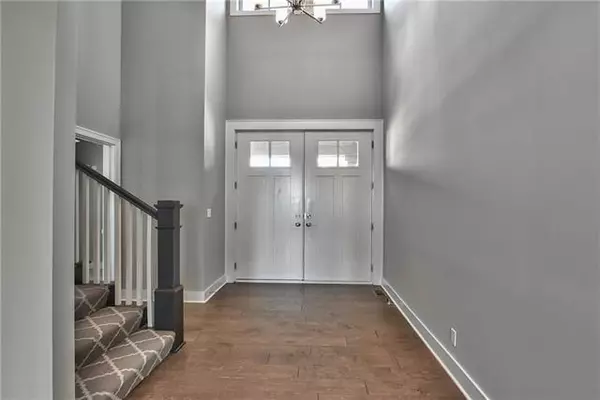For more information regarding the value of a property, please contact us for a free consultation.
Key Details
Sold Price $774,950
Property Type Single Family Home
Sub Type Single Family Residence
Listing Status Sold
Purchase Type For Sale
Square Footage 3,167 sqft
Price per Sqft $244
Subdivision Sundance Ridge- Archers Landing
MLS Listing ID 2367941
Sold Date 04/08/22
Style Traditional
Bedrooms 4
Full Baths 3
Half Baths 1
HOA Fees $91/ann
Year Built 2017
Annual Tax Amount $8,700
Lot Size 10000.000 Acres
Acres 10000.0
Property Description
Like new! J.S. Robinson's Edgewood plan is featured on a beautiful walk-out lock that backs to wooded greenspace! Popular floor plan with additional flex room on the main level. The open kitchen (with large pantry) and family room overlook a beautiful back yard. The first floor owner's suite is spacious and highly appointed. Covered deck features a beautiful stone gas fireplace that you can enjoy while watching the wildlife in the back yard. The lower level is a spacious walk-out with doors/windows framed in for future finish. Neighborhood will feature an amazing clubhouse, pool and amenity package which is currently under construction.
Location
State KS
County Johnson
Rooms
Other Rooms Breakfast Room, Great Room, Main Floor Master, Mud Room, Office
Basement true
Interior
Interior Features Ceiling Fan(s), Custom Cabinets, Kitchen Island, Painted Cabinets, Pantry, Vaulted Ceiling, Walk-In Closet(s)
Heating Forced Air
Cooling Electric
Fireplaces Number 2
Fireplaces Type Gas, Great Room, Other
Equipment Intercom
Fireplace Y
Appliance Dishwasher, Disposal, Exhaust Hood, Microwave, Built-In Electric Oven
Laundry Laundry Room, Main Level
Exterior
Garage true
Garage Spaces 3.0
Amenities Available Clubhouse, Pool
Roof Type Composition
Building
Lot Description Adjoin Greenspace, Sprinkler-In Ground, Wooded
Entry Level 1.5 Stories
Sewer City/Public
Water Public
Structure Type Lap Siding, Stone Trim
Schools
Elementary Schools Stilwell
Middle Schools Blue Valley
High Schools Blue Valley
School District Blue Valley
Others
HOA Fee Include Curbside Recycle, Management, Trash
Ownership Other
Acceptable Financing Cash, Conventional
Listing Terms Cash, Conventional
Read Less Info
Want to know what your home might be worth? Contact us for a FREE valuation!

Our team is ready to help you sell your home for the highest possible price ASAP

GET MORE INFORMATION




