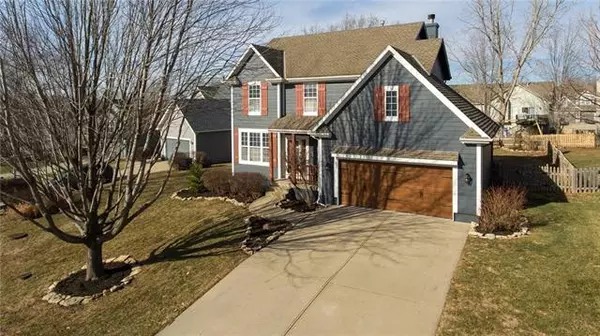For more information regarding the value of a property, please contact us for a free consultation.
Key Details
Sold Price $365,000
Property Type Single Family Home
Sub Type Single Family Residence
Listing Status Sold
Purchase Type For Sale
Square Footage 2,677 sqft
Price per Sqft $136
Subdivision Persimmon Hill
MLS Listing ID 2362661
Sold Date 03/03/22
Style Traditional
Bedrooms 4
Full Baths 3
Half Baths 1
HOA Fees $25/ann
Year Built 1998
Annual Tax Amount $3,794
Lot Size 8932.000 Acres
Acres 8932.0
Property Description
STUNNING 2-Story you CANNOT MISS! Totally renovated kitchen, complete with new cabinetry and additional counter space, includes: granite counters, stack stone backsplash, undermount lighting, white cabinets, new pulls and stainless appliances. Owner’s Suite is MASSIVE and offers tray ceiling, ceiling fan, wainscoting and crown moulding. En Suite bathroom boasts new double vanity with marble top, walk in closet, soaker tub, private water closet and gorgeous tile shower with glass door! Expansive finished basement is complete with family room, exercise area, full bath and two unfinished storage spaces! Nearly brand new HVAC! Newer paint, flooring, spindles, plumbing fixtures and counter tops throughout! Huge trex deck with patio, fully fenced yard and play set. Located on Cul-de-sac with year round lake view! INCREDIBLE location in AMAZING neighborhood with pools, trails, lake access and MORE! HURRY!
Location
State KS
County Johnson
Rooms
Other Rooms Breakfast Room, Entry, Family Room, Formal Living Room, Recreation Room
Basement true
Interior
Interior Features Ceiling Fan(s), Painted Cabinets, Pantry, Prt Window Cover, Walk-In Closet(s)
Heating Natural Gas
Cooling Electric
Flooring Carpet, Laminate, Luxury Vinyl Plank
Fireplaces Number 1
Fireplaces Type Living Room
Fireplace Y
Appliance Dishwasher, Disposal, Exhaust Hood, Microwave, Built-In Electric Oven
Laundry Laundry Room, Main Level
Exterior
Garage true
Garage Spaces 2.0
Fence Wood
Amenities Available Play Area, Pool, Tennis Court(s), Trail(s)
Roof Type Composition
Building
Lot Description Cul-De-Sac, Level, Treed
Entry Level 2 Stories
Sewer City/Public
Water Public
Structure Type Frame, Lap Siding
Schools
Elementary Schools Prairie Center
Middle Schools Mission Trail
High Schools Olathe West
School District Nan
Others
Ownership Private
Acceptable Financing Cash, Conventional, FHA, VA Loan
Listing Terms Cash, Conventional, FHA, VA Loan
Read Less Info
Want to know what your home might be worth? Contact us for a FREE valuation!

Our team is ready to help you sell your home for the highest possible price ASAP

GET MORE INFORMATION




