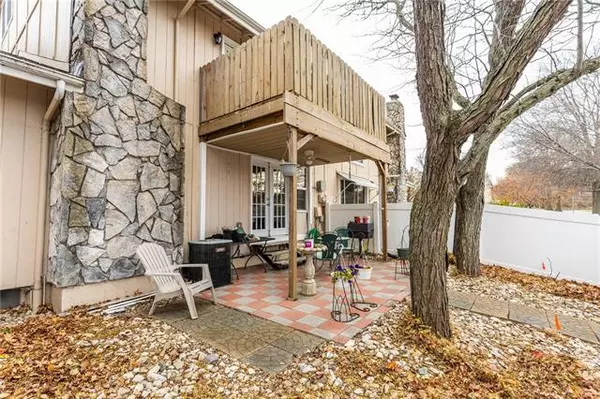For more information regarding the value of a property, please contact us for a free consultation.
Key Details
Sold Price $230,000
Property Type Multi-Family
Sub Type Townhouse
Listing Status Sold
Purchase Type For Sale
Square Footage 1,820 sqft
Price per Sqft $126
Subdivision Apollo Gardens
MLS Listing ID 2357528
Sold Date 03/15/22
Style Traditional
Bedrooms 3
Full Baths 2
Half Baths 1
HOA Fees $125/mo
Year Built 1969
Annual Tax Amount $2,798
Lot Size 2380.000 Acres
Acres 2380.0
Property Description
Loads of Living Space in this nested in Townhome. Formal Living Room and Family Room on main floor - breakfast bar in kitchen/dining area. Patio off Kitchen/Privacy Fencing WITH BUILT IN GAS GRILL. Elec Range Oven remodel includes wine bar in kitchen. Huge Master with tub, double vanity, small storage room off of the master bedroom, and deck off master to enjoy evening sunsets. Seller will remove any built-ins or shelving/ organizers/ buyer is not interested in keeping. Great area finished in attic for office space or additional living area - additional insulation added while remodeling. Nice basement for storage and shelter. FP excluded - seller has never used. Seller providing A B May warranty. Square footage does not include attic space or basement. The roof has had new insultation installed in the past year. Laundry on Second floor and additional hookups in the basement. HOA INCLUDES POOL & BB COURT - picnic area and tables. A lot of home for your dollars.
Location
State KS
County Johnson
Rooms
Basement true
Interior
Interior Features Ceiling Fan(s), Kitchen Island, Pantry
Heating Natural Gas, Forced Air
Cooling Electric
Flooring Carpet
Fireplaces Number 1
Fireplaces Type Living Room
Fireplace Y
Appliance Dishwasher, Disposal, Refrigerator, Free-Standing Electric Oven
Laundry In Basement
Exterior
Garage true
Garage Spaces 1.0
Fence Privacy
Amenities Available Pool
Roof Type Composition
Building
Lot Description Zero Lot Line
Entry Level 2 Stories
Sewer City/Public
Water Public
Structure Type Board/Batten
Schools
Elementary Schools Rushton
High Schools Sm North
School District Nan
Others
HOA Fee Include Building Maint, Lawn Service, Management, Snow Removal, Trash
Ownership Private
Acceptable Financing Cash, Conventional, FHA, VA Loan
Listing Terms Cash, Conventional, FHA, VA Loan
Read Less Info
Want to know what your home might be worth? Contact us for a FREE valuation!

Our team is ready to help you sell your home for the highest possible price ASAP

GET MORE INFORMATION




