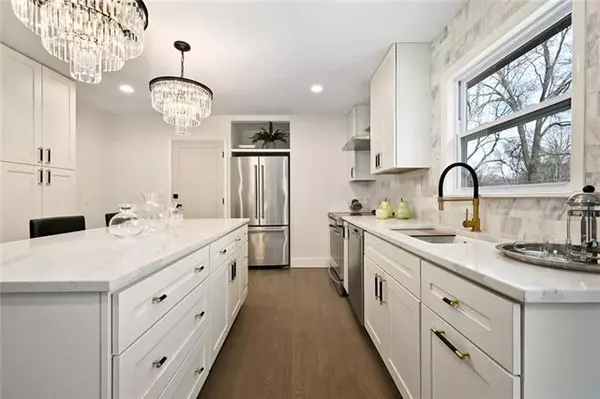For more information regarding the value of a property, please contact us for a free consultation.
Key Details
Sold Price $440,000
Property Type Single Family Home
Sub Type Single Family Residence
Listing Status Sold
Purchase Type For Sale
Square Footage 1,887 sqft
Price per Sqft $233
Subdivision Beverly Hills
MLS Listing ID 2363244
Sold Date 03/08/22
Style Traditional
Bedrooms 3
Full Baths 3
Year Built 1956
Annual Tax Amount $2,736
Lot Size 0.250 Acres
Lot Dimensions 136 x 80
Property Description
Crisp coastal modern vibes in this show stopping remodel done by the Hickok Homes team. No detail was left unnoticed and was well thought through. The kitchen was masterfully crafted with a marble backsplash, recessed high-end refrigerator, slide in electric range, professional grade hood vent, oversized pantry and a mud-area off the entry to the garage. An elegant owner's suite with rich touches that house a built-in coffee/dry bar, walk-in closet with laundry hookups, and an en-suite bathroom with double vanity and floors lined with marble tile. Amazing hardwood floors that have been stained to a stone color that breaks away from the norm. This chic home also consists of a finished basement that is perfect for entertaining with the built in media wall and exposed ceilings. The basement bath is stylish and features a custom walk-in shower. A large bedroom with an egress window double closets been placed in the basement which make for the perfect space for an office/bedroom combo. This is a fantastic opportunity to own a well remodeled Ranch home located in the Shawnee Mission East High School, Indian Hills Middle School and Briarwood Elementary School districts.
Location
State KS
County Johnson
Rooms
Basement true
Interior
Interior Features Ceiling Fan(s), Custom Cabinets, Kitchen Island, Painted Cabinets, Pantry, Stained Cabinets, Walk-In Closet(s)
Heating Natural Gas, Forced Air
Cooling Electric
Flooring Tile, Vinyl, Wood
Fireplaces Number 1
Fireplaces Type Living Room, Wood Burning
Fireplace Y
Appliance Dishwasher, Disposal, Refrigerator, Built-In Electric Oven, Stainless Steel Appliance(s)
Exterior
Garage true
Garage Spaces 2.0
Fence Metal
Roof Type Composition
Building
Lot Description Level
Entry Level Ranch
Sewer Public/City
Water Public
Structure Type Frame
Schools
Elementary Schools Briarwood
Middle Schools Indian Hills
High Schools Sm East
School District Nan
Others
Ownership Investor
Acceptable Financing Cash, Conventional, FHA, VA Loan
Listing Terms Cash, Conventional, FHA, VA Loan
Read Less Info
Want to know what your home might be worth? Contact us for a FREE valuation!

Our team is ready to help you sell your home for the highest possible price ASAP

GET MORE INFORMATION




