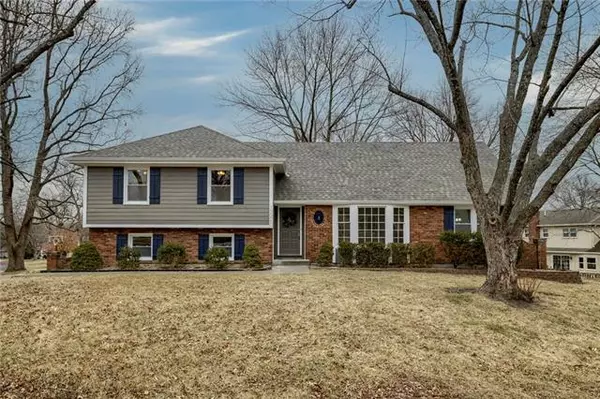For more information regarding the value of a property, please contact us for a free consultation.
Key Details
Sold Price $369,900
Property Type Single Family Home
Sub Type Single Family Residence
Listing Status Sold
Purchase Type For Sale
Square Footage 2,456 sqft
Price per Sqft $150
Subdivision Hanover
MLS Listing ID 2363610
Sold Date 02/11/22
Style Traditional
Bedrooms 4
Full Baths 2
Half Baths 1
Year Built 1968
Annual Tax Amount $1,565
Lot Size 0.250 Acres
Property Description
Completely Renovated, new inside & out. New windows, new 30 yr comp roof, new exterior paint, trees have been trimmed up, sewer line clear! This 4 bedroom , 2.5 bath tri-level offers incredible multi-use living space in SM South District Schools. New interior paint, refinished hardwoods, new lighting, new appliances, new plumbing, HVAC only a few years old. Formal living, formal dining, eat in kitchen, and formal sitting room all on the main floor. All bedrooms upstairs- then upstairs again to the dormer. So much space, large oversized 2 car garage with new garage doors. Basement access in the garage. Basement is yet another living space with LVP flooring. Beautiful corner lot -partially fenced. Come visit Hanover Subdivision and see why the residents stay! HyVee, Oak Park Mall, Shops and More close by!
Location
State KS
County Johnson
Rooms
Other Rooms Den/Study, Fam Rm Main Level, Office
Basement true
Interior
Heating Natural Gas
Cooling Electric
Flooring Carpet, Ceramic Floor, Wood
Fireplaces Number 1
Fireplaces Type Family Room, Gas Starter
Fireplace Y
Appliance Dishwasher, Disposal, Exhaust Hood, Microwave, Refrigerator, Built-In Electric Oven
Laundry Main Level, Off The Kitchen
Exterior
Garage true
Garage Spaces 2.0
Fence Metal, Partial
Roof Type Composition
Building
Lot Description Corner Lot, Treed
Entry Level Side/Side Split,Tri Level
Sewer City/Public
Water Public
Structure Type Board/Batten
Schools
Elementary Schools Brookridge
Middle Schools Indian Hills
High Schools Sm South
School District Nan
Others
Ownership Private
Acceptable Financing Cash, Conventional, FHA, VA Loan
Listing Terms Cash, Conventional, FHA, VA Loan
Read Less Info
Want to know what your home might be worth? Contact us for a FREE valuation!

Our team is ready to help you sell your home for the highest possible price ASAP

GET MORE INFORMATION




