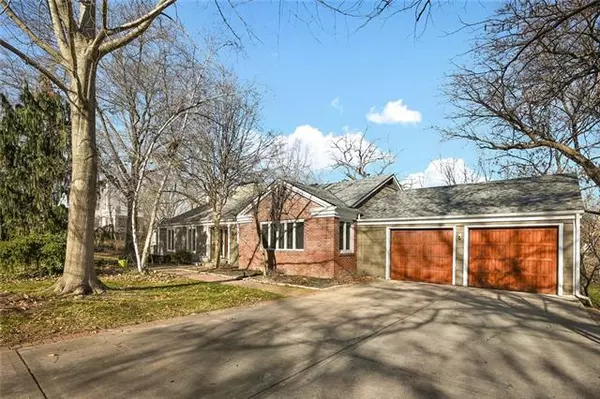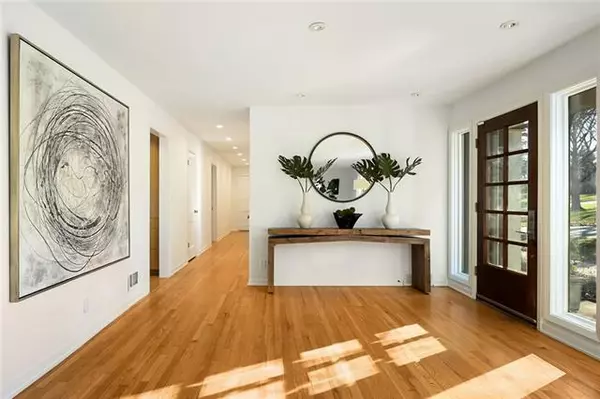For more information regarding the value of a property, please contact us for a free consultation.
Key Details
Sold Price $975,000
Property Type Single Family Home
Sub Type Single Family Residence
Listing Status Sold
Purchase Type For Sale
Square Footage 4,005 sqft
Price per Sqft $243
Subdivision Bryantwood
MLS Listing ID 2358922
Sold Date 01/21/22
Style Contemporary,Traditional
Bedrooms 4
Full Baths 4
Half Baths 1
Year Built 1952
Annual Tax Amount $12,157
Lot Size 0.691 Acres
Property Description
It's hard to believe this tranquil, secluded home is just minutes from the Country Club Plaza, the neighborhood Fairway Creamery, and the Prairie Village Shops. This short acre property is located on a quite street which is like being in your own nature preserve. The back of the home offers floor to ceiling windows and doors to capture the amazing, one of a kind views.The large master suite has vaulted ceiling, skylights,a fireplace and doors that open to the deck offering stunning view. Two other large bedrooms on this main floor have their own private baths.The back of the house has an open floor plan with unparalleled views, a chefs kitchen featuring an island with seating,dining area and a great room with fireplace, opening to a large deck. Separate living room is on the front of the house. LL has huge entertaining opportunities and opens to the LL deck. LL also has a fourth bedroom and full bath. If you like privacy with an incredible setting you need to see this house.
Location
State KS
County Johnson
Rooms
Other Rooms Fam Rm Main Level, Great Room, Main Floor BR, Main Floor Master, Recreation Room, Workshop
Basement true
Interior
Interior Features All Window Cover, Ceiling Fan(s), Kitchen Island, Skylight(s), Vaulted Ceiling
Heating Natural Gas
Cooling Electric
Flooring Carpet, Wood
Fireplaces Number 3
Fireplaces Type Great Room, Living Room, Master Bedroom, See Through
Equipment Fireplace Equip
Fireplace Y
Appliance Cooktop, Dishwasher, Disposal, Exhaust Hood, Microwave, Refrigerator, Stainless Steel Appliance(s)
Laundry Laundry Room, Main Level
Exterior
Garage true
Garage Spaces 2.0
Roof Type Composition
Building
Lot Description City Lot, Corner Lot, Cul-De-Sac, Estate Lot
Entry Level Reverse 1.5 Story
Sewer City/Public
Water Public
Structure Type Brick Trim,Frame
Schools
Elementary Schools Highlands
Middle Schools Indian Hills
High Schools Sm East
School District Nan
Others
Ownership Private
Read Less Info
Want to know what your home might be worth? Contact us for a FREE valuation!

Our team is ready to help you sell your home for the highest possible price ASAP

GET MORE INFORMATION




