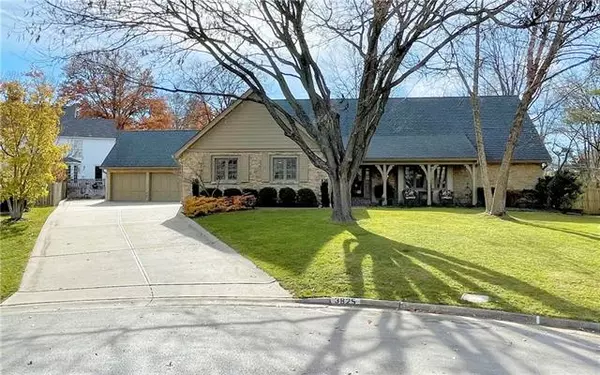For more information regarding the value of a property, please contact us for a free consultation.
Key Details
Sold Price $1,350,000
Property Type Single Family Home
Sub Type Single Family Residence
Listing Status Sold
Purchase Type For Sale
Square Footage 4,752 sqft
Price per Sqft $284
Subdivision Reinhardt Estates
MLS Listing ID 2356370
Sold Date 01/20/22
Style Traditional
Bedrooms 5
Full Baths 4
Half Baths 3
Year Built 1978
Annual Tax Amount $11,939
Lot Size 0.414 Acres
Property Description
This spacious light-filled home is designed for easy living in sought after Reinhardt Estates located on a quiet cul-de-sac.
Entertain and relax in this large kitchen with a gracious granite island and wet bar opening to the great room with a vaulted ceiling and wood burning fireplace. 5 bedrooms, 4 full and 3 half baths. First floor master and bath, 3 bedrooms on the second floor, all with walk in closets. Second floor also offers 2 full baths, a large cedar closet and unbelievable attic space. 5 car garage with the 3 car equipped with heat, A/C, insulated doors, compressed air, sink, new GRANITE Brand floor and a storage closet. Mud room and the laundry are located off the kitchen with plenty of built-ins and a laundry sink. Walk outside from the cozy screened in porch or the french doors off of the great room to the lush landscaped backyard incorporating two beautiful brick patios with a fountain in a court like setting. The finished lower level offers separate living quarters boasting a full galley kitchen with granite counters, new refrigerator and stove. Super large living area with a wet bar, gas fireplace, built in bench seating, game room and so much natural light with egress windows. The 5th bedroom has a full private bath and a large egress window. Work from home in your private office with built-ins off of the beautiful 2 story entry. Custom Plantation Shutters throughout. Security system and outdoor security cameras. Please see full list of upgrades in supplements. Close to Fairway shops, Country Cub Plaza, Prairie Village, KU Medical Center and Downtown Kansas City.
Location
State KS
County Johnson
Rooms
Other Rooms Great Room, Main Floor Master, Office
Basement true
Interior
Interior Features All Window Cover, Cedar Closet, Ceiling Fan(s), Kitchen Island, Pantry, Vaulted Ceiling, Walk-In Closet(s), Wet Bar
Heating Forced Air
Cooling Attic Fan, Electric
Fireplaces Number 2
Fireplaces Type Basement, Family Room
Fireplace Y
Appliance Cooktop, Dishwasher, Disposal, Double Oven, Exhaust Hood, Microwave, Refrigerator, Gas Range, Trash Compactor
Laundry Main Level, Off The Kitchen
Exterior
Garage true
Garage Spaces 5.0
Fence Wood
Roof Type Composition
Building
Entry Level 1.5 Stories,2 Stories
Sewer City/Public
Water Public
Structure Type Stone & Frame
Schools
Elementary Schools Highlands
Middle Schools Indian Hills
High Schools Sm East
School District Nan
Others
Ownership Private
Acceptable Financing Cash, Conventional
Listing Terms Cash, Conventional
Read Less Info
Want to know what your home might be worth? Contact us for a FREE valuation!

Our team is ready to help you sell your home for the highest possible price ASAP

GET MORE INFORMATION




