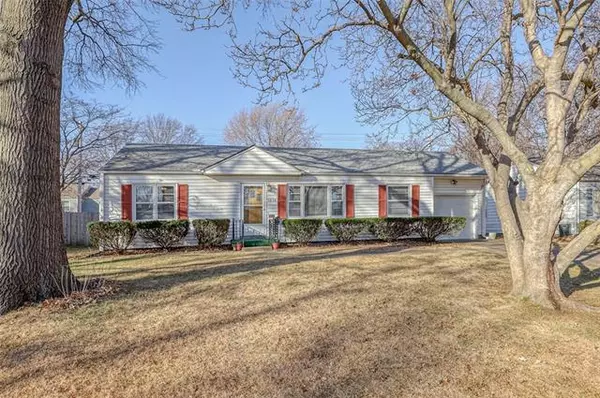For more information regarding the value of a property, please contact us for a free consultation.
Key Details
Sold Price $235,000
Property Type Single Family Home
Sub Type Single Family Residence
Listing Status Sold
Purchase Type For Sale
Square Footage 1,056 sqft
Price per Sqft $222
Subdivision Crossland
MLS Listing ID 2348703
Sold Date 01/05/22
Style Traditional
Bedrooms 3
Full Baths 1
Year Built 1952
Annual Tax Amount $3,363
Lot Size 7,676 Sqft
Property Description
Well maintained 3 bedroom ranch home in charming Mission, KS. Neat as a pin and move-in-ready! Large fenced back yard. New roof and gutter screens in June 2020. Updated kitchen. One car garage. Storm windows. Blinds in all rooms. Ceiling fans throughout. Professionally cleaned carpets! Inside entrance to large basement - plenty of room for storage or expansion of living area. Fridge and washer/dryer stay! Laundry hookups in basement plus on main level in bedroom #3 closet (electrical just needs to be connected). Easy highway access and close to Mission shops and farmers market. Engineer evaluated the foundation in September 2021 and the recommended epoxy crack repair was completed in November. Inspections are welcomed and encouraged but home is being sold as-is, in its present condition. All dimensions, measurements and taxes are approximate and should be verified by buyer and agent.
Location
State KS
County Johnson
Rooms
Other Rooms Formal Living Room, Main Floor BR, Main Floor Master
Basement Concrete, Inside Entrance, Stubbed for Bath
Interior
Interior Features Ceiling Fan(s), Prt Window Cover
Heating Natural Gas
Cooling Attic Fan, Electric
Flooring Carpet, Vinyl, Wood
Fireplace N
Appliance Dishwasher, Disposal, Dryer, Exhaust Hood, Microwave, Refrigerator, Built-In Electric Oven, Washer
Laundry Lower Level
Exterior
Exterior Feature Storm Doors
Garage true
Garage Spaces 1.0
Fence Metal
Roof Type Composition
Building
Lot Description City Lot
Entry Level Ranch
Sewer City/Public
Water Public
Structure Type Frame,Vinyl Siding
Schools
Elementary Schools Rushton
Middle Schools Hocker Grove
High Schools Sm North
School District Nan
Others
Ownership Private
Acceptable Financing Cash, Conventional, FHA, VA Loan
Listing Terms Cash, Conventional, FHA, VA Loan
Special Listing Condition As Is
Read Less Info
Want to know what your home might be worth? Contact us for a FREE valuation!

Our team is ready to help you sell your home for the highest possible price ASAP

GET MORE INFORMATION




