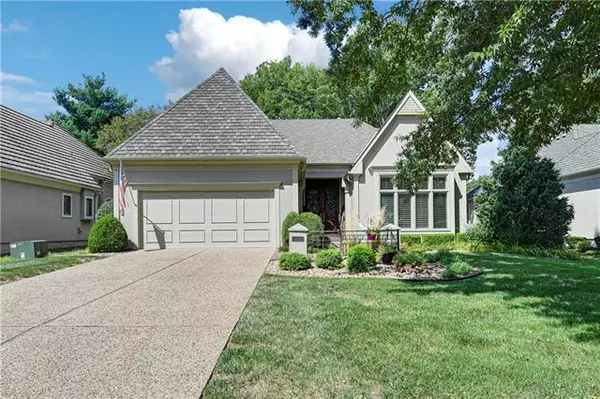For more information regarding the value of a property, please contact us for a free consultation.
Key Details
Sold Price $750,000
Property Type Single Family Home
Sub Type Villa
Listing Status Sold
Purchase Type For Sale
Square Footage 3,558 sqft
Price per Sqft $210
Subdivision Edgewood
MLS Listing ID 2349647
Sold Date 12/21/21
Style Traditional
Bedrooms 3
Full Baths 3
HOA Fees $532/mo
Year Built 1994
Annual Tax Amount $7,476
Lot Size 9,645 Sqft
Property Description
This timeless Villa is rich in detail and has classic finishes. A Rev. 1.5 story with 3 Bedrooms, 3 Bathrooms, Daylight Lower Level, Stunning Hardwoods, New Designer Carpet, Top of the line Cabinetry thruout the House, and Modern Cast Limestone Fireplace. Convenient Laundry Room right off the kitchen. Destination Relaxation...watch tv, read, listen to music in the cozy SCREEN PORCH overlooking private yard. Kitchen offers loads of Cabinets and Counter space with High-end Stainless Appliances! Primary Bedroom/Bathroom is tastefully redone. Custom Closet, Soaking Tub, Double Vanities, and Makeup Counter. Second bedroom on the Main Floor has built-in Murphy bed, which makes it convenient to become an Office or Sitting Room too. Plantation Shutters, High Ceilings, Large Windows and many Built-ins. Lower level has an exquisite Bar, stunning Trim Work, Bedroom, Bathroom and Plenty of Storage. Bonus Room could be an additional Laundry Room or Kitchenette. Desirable Location, close to Town Center, Park Place, Grocery Store, Library and Highways. Amazing Pool, plenty of Parking, Dog Friendly, and a Great Greenspace Area!
Location
State KS
County Johnson
Rooms
Other Rooms Breakfast Room, Formal Living Room, Recreation Room
Basement Concrete, Daylight, Finished, Sump Pump
Interior
Interior Features Ceiling Fan(s), Custom Cabinets, Pantry, Walk-In Closet(s), Wet Bar
Heating Natural Gas
Cooling Electric
Flooring Carpet, Wood
Fireplaces Number 1
Fireplaces Type Gas Starter, Hearth Room, Living Room, See Through
Equipment Back Flow Device
Fireplace Y
Appliance Dishwasher, Disposal, Humidifier, Microwave, Refrigerator, Gas Range, Stainless Steel Appliance(s)
Laundry Main Level, Off The Kitchen
Exterior
Garage true
Garage Spaces 2.0
Amenities Available Clubhouse, Party Room, Pool
Roof Type Composition
Building
Lot Description City Lot, Level, Sprinkler-In Ground
Entry Level Reverse 1.5 Story
Sewer City/Public
Water Public
Structure Type Stucco
Schools
Elementary Schools Overland Trail
Middle Schools Overland Trail
High Schools Blue Valley North
School District Nan
Others
HOA Fee Include Lawn Service,Maintenance Free,Snow Removal,Trash
Ownership Estate/Trust
Acceptable Financing Cash, Conventional, FHA, VA Loan
Listing Terms Cash, Conventional, FHA, VA Loan
Read Less Info
Want to know what your home might be worth? Contact us for a FREE valuation!

Our team is ready to help you sell your home for the highest possible price ASAP

GET MORE INFORMATION




