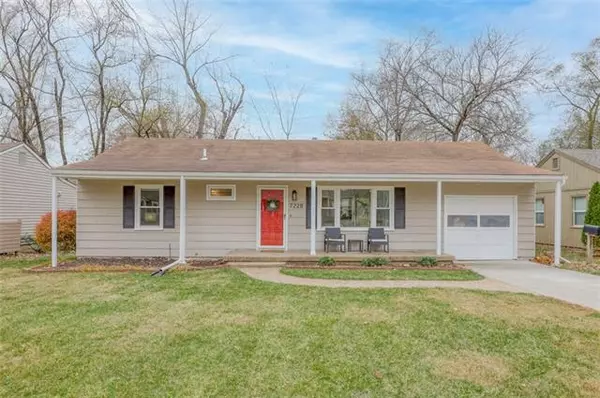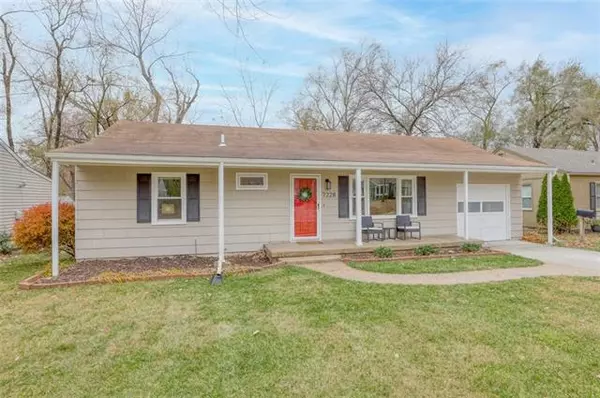For more information regarding the value of a property, please contact us for a free consultation.
Key Details
Sold Price $225,000
Property Type Single Family Home
Sub Type Single Family Residence
Listing Status Sold
Purchase Type For Sale
Square Footage 1,008 sqft
Price per Sqft $223
Subdivision Prairie View
MLS Listing ID 2355988
Sold Date 12/23/21
Style Traditional
Bedrooms 3
Full Baths 1
Year Built 1952
Annual Tax Amount $1,993
Lot Size 8,298 Sqft
Property Description
So much new in this recently updated Overland Park Ranch home. Updates include a complete kitchen remodel with newly painted cabinets & hardware, new countertops, new s/s sink, new tile backsplash, new tile floor, new dishwasher, garbage disposal, wainscoting, crown molding and addition of sliding glass door for convenient back deck access. The bathroom update includes new shower, tile floor, cast iron bath tub, vanity, crank out window and crown molding. New fixtures and new windows have been added throughout the home. New interior and exterior paint. A new electric metal riser and weather head to raise electric service above the gutters for safety was installed as well as a new 200 Amp KCPL approved meter cam and a new waterline ground and ground rod. There are hardwood floors in the living & bedroom areas. A deck off the kitchen is a great place to sit and enjoy the spacious backyard. This home will go live on 11/30/21...mark your calendar!
Location
State KS
County Johnson
Rooms
Other Rooms Family Room, Main Floor BR, Main Floor Master
Basement false
Interior
Interior Features Ceiling Fan(s), Painted Cabinets
Heating Forced Air
Cooling Electric
Flooring Wood
Fireplace N
Appliance Dishwasher, Disposal, Exhaust Hood, Microwave, Refrigerator, Built-In Electric Oven
Laundry Dryer Hookup-Ele, Off The Kitchen
Exterior
Garage true
Garage Spaces 1.0
Roof Type Composition
Building
Entry Level Ranch
Sewer City/Public
Water Public
Structure Type Wood Siding
Schools
Elementary Schools Santa Fe Elementary
Middle Schools Hocker Grove
High Schools Sm North
School District Nan
Others
Ownership Private
Acceptable Financing Cash, Conventional, FHA, VA Loan
Listing Terms Cash, Conventional, FHA, VA Loan
Read Less Info
Want to know what your home might be worth? Contact us for a FREE valuation!

Our team is ready to help you sell your home for the highest possible price ASAP

GET MORE INFORMATION




