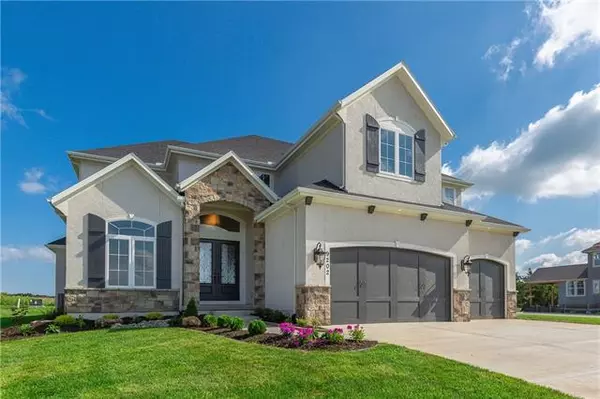For more information regarding the value of a property, please contact us for a free consultation.
Key Details
Sold Price $799,950
Property Type Single Family Home
Sub Type Single Family Residence
Listing Status Sold
Purchase Type For Sale
Square Footage 5,409 sqft
Price per Sqft $147
Subdivision Arbor View
MLS Listing ID 2345165
Sold Date 11/16/21
Style Traditional
Bedrooms 6
Full Baths 6
Half Baths 1
Year Built 2018
Annual Tax Amount $9,912
Lot Size 0.340 Acres
Lot Dimensions 14830
Property Description
Back on the market at no fault of seller. Why build when you can buy nearly new! This is a meticulously maintained 2 story, 6 bedroom, 6.5 bathroom home with over 5400 square feet of living space. Home is on one of the best lots in Arbor View situated on a cul-de-sac, with pond view in the front of the house and backing up to private greenspace with horses. Enjoy your morning coffee with breathtaking views from the covered patio. The main floor features an office, formal dining room, plus extra bedroom on the main floor with full bathroom and walk-in closet. The two story great room welcomes you with a massive stone fireplace and built-ins. The beautiful kitchen has a huge island, granite countertops, custom cabinetry, SS appliances, and a walk in pantry/scullery. The grand master suite on the second floor has vaulted ceilings and private bathroom with a whirlpool tub and walk-in shower, and the master closet allows access to the laundry room. All bedrooms upstairs have walk-in closets and private baths. The finished basement is an entertainers dream with secondary kitchen, gym room, bedroom and full bath. This home is in award-winning Overland Park, Kansas and in the highly coveted Blue Valley School District, Conveniently situated one mile from I-69 highway and near Heritage Park. This neighborhood is surrounded by nature with the Overland Park Arboretum right across the street. Come see for yourself what this gem has to offer! Room measurements approximate and should be verified.
Location
State KS
County Johnson
Rooms
Other Rooms Exercise Room, Family Room, Great Room, Main Floor BR, Office
Basement true
Interior
Heating Natural Gas, Hot Water
Cooling Electric
Flooring Carpet, Tile, Wood
Fireplaces Number 1
Fireplaces Type Great Room
Fireplace Y
Laundry In Basement
Exterior
Garage true
Garage Spaces 3.0
Amenities Available Pool
Roof Type Composition
Building
Lot Description Cul-De-Sac
Entry Level 2 Stories
Sewer City/Public
Water Public
Structure Type Stucco & Frame
Schools
Elementary Schools Wolf Creek
Middle Schools Aubry Bend
High Schools Blue Valley Southwest
School District Nan
Others
HOA Fee Include Curbside Recycle,Trash
Ownership Private
Read Less Info
Want to know what your home might be worth? Contact us for a FREE valuation!

Our team is ready to help you sell your home for the highest possible price ASAP

GET MORE INFORMATION




