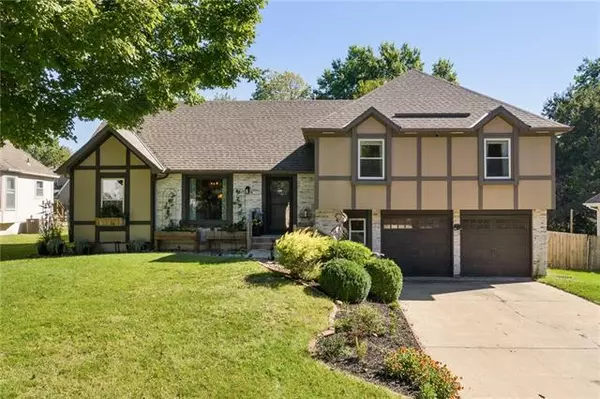For more information regarding the value of a property, please contact us for a free consultation.
Key Details
Sold Price $365,000
Property Type Single Family Home
Sub Type Single Family Residence
Listing Status Sold
Purchase Type For Sale
Square Footage 2,144 sqft
Price per Sqft $170
Subdivision Oak Park
MLS Listing ID 2347032
Sold Date 11/10/21
Style Traditional
Bedrooms 4
Full Baths 2
Half Baths 1
HOA Fees $20/ann
Year Built 1975
Annual Tax Amount $3,151
Lot Dimensions 10389 per tax
Property Description
AN ARTIST'S DREAM! This fantastic side to side offers so many unique touches. The light and bright formal dining area greets you upon entry, flanked by it's cozy sitting room, the perfect place for morning coffees together. The completely renovated kitchen offers tons of storage space, NEW SS appliances, custom pantry w/pull out trash compartment, Quartz counter tops, & tile backsplash. Inviting Great Room with brick fireplace, beams, custom column, & inspired bar space. Owner's oasis complete with Lvp flooring and en suite bath. Large bonus room can act as 4th bedroom, private workspace, or third additional rec room. Renovated lower level complete with wet bar, half bath, shiplap, & fun wall treatments. All NEW Lvp flooring throughout main level, second level hallway, & owner's suite. NEW carpet & NEW paint throughout. NEW Roof. Large fenced backyard with NEW privacy fenced patio party area w/firepit, just in time for fall get togethers.
Location
State KS
County Johnson
Rooms
Other Rooms Entry, Family Room, Great Room, Sitting Room
Basement true
Interior
Interior Features Ceiling Fan(s), Custom Cabinets, Painted Cabinets, Pantry, Prt Window Cover, Wet Bar
Heating Forced Air
Cooling Electric
Flooring Carpet, Tile, Vinyl
Fireplaces Number 1
Fireplaces Type Family Room
Fireplace Y
Appliance Stainless Steel Appliance(s)
Laundry Laundry Room, Lower Level
Exterior
Exterior Feature Firepit
Garage true
Garage Spaces 2.0
Fence Other, Wood
Roof Type Composition
Building
Lot Description City Lot, Sprinkler-In Ground, Treed
Entry Level Side/Side Split
Sewer City/Public
Water Public
Structure Type Board/Batten,Brick Trim
Schools
Elementary Schools Rosehill
Middle Schools Indian Woods
High Schools Sm South
School District Nan
Others
HOA Fee Include Curbside Recycle,Management,Trash
Ownership Private
Acceptable Financing Cash, Conventional
Listing Terms Cash, Conventional
Read Less Info
Want to know what your home might be worth? Contact us for a FREE valuation!

Our team is ready to help you sell your home for the highest possible price ASAP

GET MORE INFORMATION




