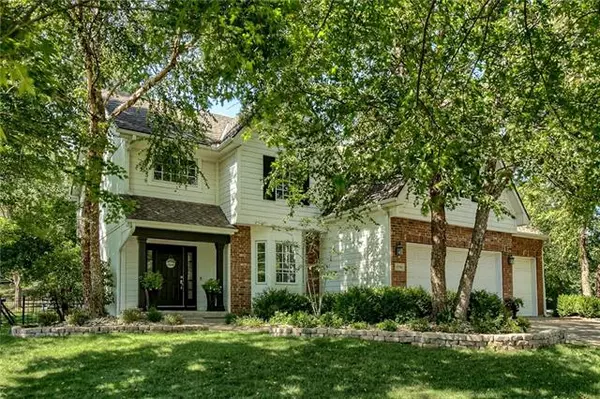For more information regarding the value of a property, please contact us for a free consultation.
Key Details
Sold Price $539,000
Property Type Single Family Home
Sub Type Single Family Residence
Listing Status Sold
Purchase Type For Sale
Square Footage 4,020 sqft
Price per Sqft $134
Subdivision Blackthorne Estates
MLS Listing ID 2340630
Sold Date 10/22/21
Style Traditional
Bedrooms 5
Full Baths 4
Half Baths 1
HOA Fees $58/ann
Year Built 2000
Annual Tax Amount $5,341
Property Description
PRICE IMPROVEMENT! BRING US AN OFFER ***** Situated on a private corner lot AND cul-de-sac (not thru street). 5 bedrooms ••• modernized gourmet kitchen ••• AMPLE storage, double oven & gas range stove, HUGE walk-in pantry connected with laundry room w/ its own sink! ••• Maintenance free concrete patio, charming private backyard, lined with trees & boulders along the backside creating the perfect barrier from Mission Road (at this spot on Mission Road, there is already minimal traffic) ••• The inviting hearth room includes a see-thru fireplace connecting more living space + the formal dining area ••• Master suite features an extra chamber ready to be customized for your needs - - Think: sitting room, workout area, office, newborn space, you name it! The master bath has see-thru fireplace, additional cabinet space, and enormous closet! ••• Finished basement includes the 5th bedroom, full bathroom, wet bar, entertainment area and an abundance of storage. ••• Home is WALKING Distance to neighborhood’s HEATED pool, but far enough away so to not be disturbed!
Location
State KS
County Johnson
Rooms
Other Rooms Breakfast Room, Family Room, Formal Living Room, Mud Room, Recreation Room, Sitting Room
Basement true
Interior
Interior Features Ceiling Fan(s), Kitchen Island, Pantry, Separate Quarters, Smart Thermostat, Vaulted Ceiling, Walk-In Closet(s), Wet Bar
Heating Natural Gas
Cooling Electric
Flooring Carpet, Tile, Wood
Fireplaces Number 2
Fireplaces Type Great Room, Hearth Room, Master Bedroom, See Through, Library
Fireplace Y
Appliance Dishwasher, Disposal, Dryer, Microwave, Refrigerator, Gas Range, Stainless Steel Appliance(s), Washer
Laundry Main Level, Off The Kitchen
Exterior
Exterior Feature Storm Doors
Garage true
Garage Spaces 3.0
Fence Metal, Privacy
Amenities Available Play Area, Pool
Roof Type Composition
Building
Lot Description Corner Lot, Cul-De-Sac, Sprinkler-In Ground, Treed
Entry Level 2 Stories
Sewer City/Public
Water Public
Structure Type Brick & Frame,Lap Siding
Schools
Elementary Schools Sunrise Point
Middle Schools Prairie Star
High Schools Blue Valley
School District Nan
Others
HOA Fee Include Management,Trash
Ownership Other
Acceptable Financing Cash, Conventional, FHA, VA Loan
Listing Terms Cash, Conventional, FHA, VA Loan
Read Less Info
Want to know what your home might be worth? Contact us for a FREE valuation!

Our team is ready to help you sell your home for the highest possible price ASAP

GET MORE INFORMATION




