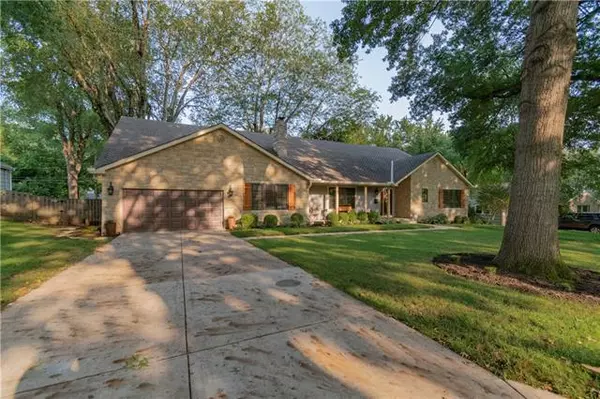For more information regarding the value of a property, please contact us for a free consultation.
Key Details
Sold Price $1,260,000
Property Type Single Family Home
Sub Type Single Family Residence
Listing Status Sold
Purchase Type For Sale
Square Footage 4,066 sqft
Price per Sqft $309
Subdivision Reinhardt Estates
MLS Listing ID 2344181
Sold Date 10/12/21
Style Traditional
Bedrooms 5
Full Baths 5
Half Baths 1
HOA Fees $12
Year Built 1954
Annual Tax Amount $12,844
Lot Size 0.386 Acres
Property Description
Absolutely beautiful, move-in-ready 1.5 story charming Happy home plus all the upgrades with this price in the heart of Reinhardt Estates! New interior paint throughout the entire home. The perfect combination of location and charm! Bright wide open floor plan welcoming you with the exquisite hardwood floors through the 1st floor Big windows and cathedral ceilings that let the natural light flow and dance into the house! 1950's Ingrid Bergman and Humprey Bogart-inspired era house totally renovated/rebuilt from studs to the roof at 2008-2009! High-end design, materials, and finishes throughout is a show stopper! Such a spacious living room and formal dining room connected with an Italian marble prestigious and yet cozy fireplace! You will love the Main level spacious master bedroom with 2 walking closets and spa-like Master ensuite with a double-headed party shower and relaxing jetted tub which suits every mood whatever the day throws at you! Designer gourmet kitchen with Stainless steel signature line premium-grade appliances, double hang oven with extra warming drawer, high efficiency yet quiet hood, and the freestanding professional-grade gas oven is turning kitchen cooking fun into a master chef-grade experience! The second floor nestles 3 beautiful bedrooms with a walk-in closet and their own bathroom! The sitting area on the second floor can be used as a kid's playroom, study room or can be host family game night! The finished full basement with a club bar has great for multi-functional occasions for fun like movie night, girls right in, or men's football cave! 2021 Delightful landscaping adding a glamorous touch to the house! Almost acre lot at the back yard with an outdoor kitchen setup is ready for entertainment! Move in and start enjoying this special house you can call home! Come and see in person! This will go fast!
Location
State KS
County Johnson
Rooms
Other Rooms Breakfast Room, Fam Rm Gar Level, Fam Rm Main Level, Formal Living Room, Main Floor Master
Basement true
Interior
Interior Features All Window Cover, Custom Cabinets, Pantry, Vaulted Ceiling, Walk-In Closet(s), Whirlpool Tub
Heating Natural Gas, Zoned
Cooling Electric, Zoned
Flooring Carpet, Ceramic Floor, Wood
Fireplaces Number 2
Fireplaces Type Basement, Gas, Great Room, Living Room
Equipment Back Flow Device
Fireplace Y
Appliance Dishwasher, Disposal, Double Oven, Exhaust Hood, Humidifier, Microwave, Refrigerator, Free-Standing Electric Oven, Gas Range, Stainless Steel Appliance(s)
Laundry Bedroom Level, Main Level
Exterior
Garage true
Garage Spaces 2.0
Fence Wood
Amenities Available Play Area
Roof Type Composition
Building
Lot Description Estate Lot, Sprinkler-In Ground
Entry Level 1.5 Stories
Sewer City/Public
Water Public
Structure Type Stone Veneer,Stucco
Schools
Elementary Schools Highlands
Middle Schools Indian Hills
School District Nan
Others
HOA Fee Include Curbside Recycle,Trash
Ownership Private
Acceptable Financing Cash, Conventional
Listing Terms Cash, Conventional
Read Less Info
Want to know what your home might be worth? Contact us for a FREE valuation!

Our team is ready to help you sell your home for the highest possible price ASAP

GET MORE INFORMATION




